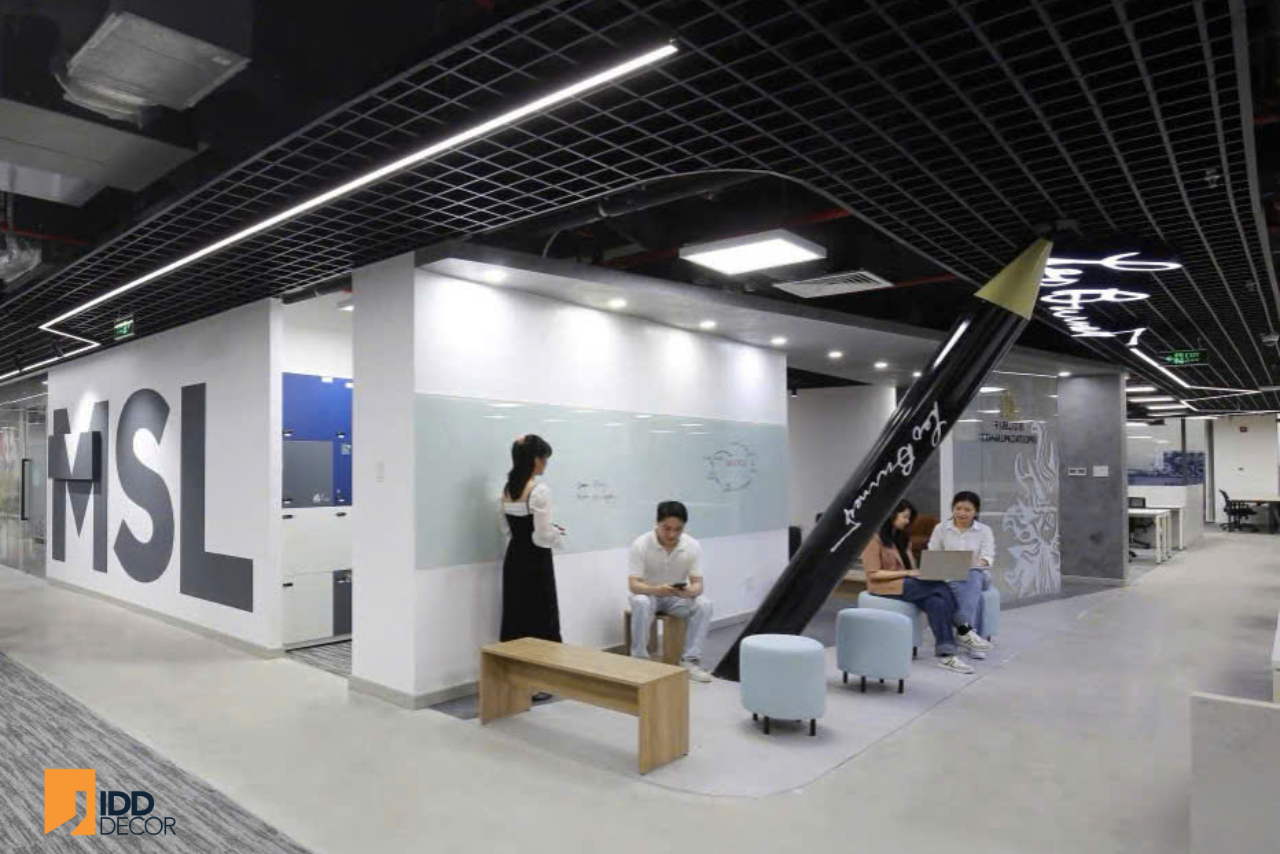
For small and medium-sized enterprises (SMEs), workforce size often fluctuates due to expansion, restructuring, or strategic adjustments. Therefore, designing a small but beautiful office goes beyond aesthetics — it must also be flexible and adaptive to every change in scale.
This article explores key principles for designing workspaces that remain optimized, comfortable, and ready to adapt as staffing levels change.
Small businesses often face challenges related to limited space and budget constraints. When the workforce grows quickly, traditional office layouts can become cramped, inefficient, and less comfortable.
A flexible workspace design allows companies to:
Easily reconfigure layouts when expanding or downsizing.
Maximize existing office space.
Maintain a professional and airy environment even when staffing changes occur suddenly.
According to Forbes (2024), companies that adopt flexible office designs save an average of 30% on expansion costs compared to traditional layouts.
Modular desks, chairs, and storage cabinets can be easily assembled, removed, or moved around, enabling quick layout adjustments when staffing levels change.
Open-plan designs minimize fixed partitions, creating an airy environment that can easily accommodate more desks or team members when needed. This layout also enhances communication and collaboration between departments.
Work areas can double as spaces for group meetings, quick discussions, or internal events. This approach optimizes limited office space while maintaining versatility.
Hot-desking systems, online meeting screens, and wireless presentation tools make the workspace adaptable to hybrid work models and dynamic team structures.
The Leo Burnett office stands out with its open layout and flexible group work areas that can be easily rearranged when team size fluctuates.
Mobile partitions and integrated storage boards allow quick transitions between focused work zones and team discussion areas.
Large glass walls maximize natural light, while energy-efficient LED systems ensure a bright, modern, and inspiring environment.
The Constellation office exemplifies a small yet multifunctional workplace. IDD Decor skillfully combined work areas, group discussion corners, a pantry, and relaxation spaces within a limited floor plan — all while maintaining openness and visual harmony.
Smart furniture is the highlight: foldable desks, stackable chairs, and mobile cabinets that expand or contract as needed.
A soft, light color palette enhances spaciousness, while small discussion corners encourage quick exchanges without disrupting others.
Both projects reflect IDD Decor’s design philosophy: flexibility is the key to adaptability. A well-designed small office can evolve seamlessly as the company grows.
Trends in Flexible Workspace Design for Small Businesses
According to Office Snapshots (2024), modern offices are increasingly emphasizing:
Smart furniture: foldable desks, stackable chairs, and mobile storage.
Sustainable materials: recycled wood, low-VOC paint, and eco-friendly partitions.
Biophilic design: green plants integrated throughout workspaces to reduce stress and enhance focus.
Designing workspaces that adapt to changing staff sizes is not a short-term fix — it’s a long-term strategy for companies aiming to optimize cost, space, and performance.
With a small but beautifully designed office featuring flexible layouts, open spaces, and smart technology, businesses can grow confidently without being limited by physical space.
IDD Decor – Office Interior Design – Behind the Door Awaits a Journey to Success
📍 Address: Doxaco Building, 307B Nguyễn Văn Trỗi, Tân Sơn Hòa Ward (formerly Ward 1, Tân Bình District), Ho Chi Minh City
📞 Hotline: 0896 640 986
🌐 Website: idddecor.com
🔗 LinkedIn: IDD Decor Vietnam