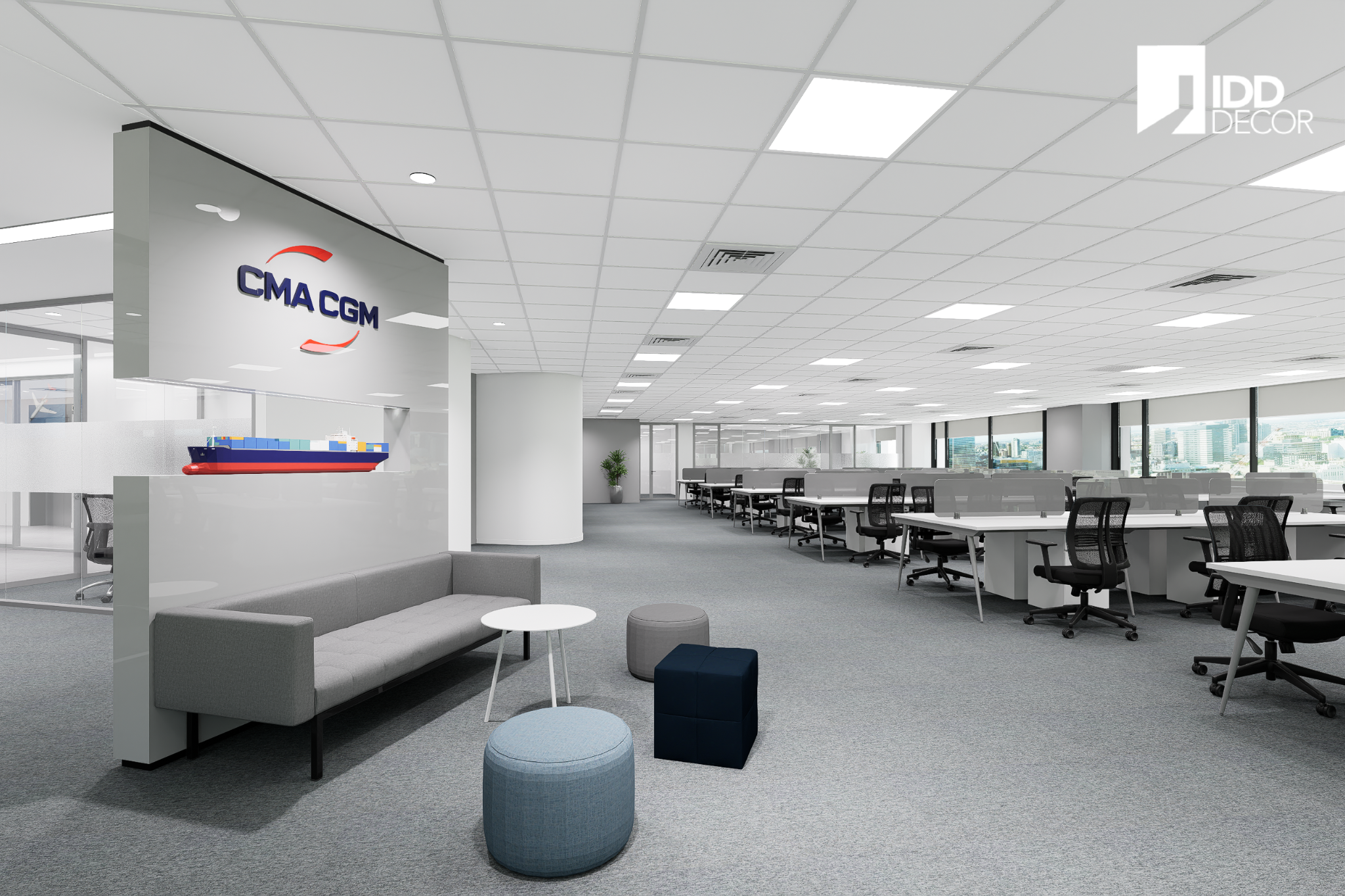
Designing a workspace is not just about arranging desks or optimizing square meters; it is about creating an ecosystem where every element contributes to the growth and efficiency of the people working within it.
At IDD Decor, we believe that behind every successful office lies a well-designed workspace — a place where creativity, focus, and collaboration harmoniously intersect.
In this article, we will share with you perspectives and insights that few talk about: the unseen yet decisive factors that shape the emotional and functional quality of every workspace.
The workspace is the area where employees spend most of their daily time. Its design affects not only their mood and productivity but also the overall corporate culture.
A well-designed workspace goes beyond aesthetics; it balances comfort, efficiency, and brand identity.
At IDD Decor, we approach each project with a people-centric mindset — placing the experience of the users at the core of every design decision. Lighting, color, and materials are harmonized to encourage both focus and collaboration.
Lighting: Natural light is prioritized to energize and improve employee well-being, while indirect artificial lighting is used to avoid glare and eye strain.
Colors: Neutral tones paired with brand colors to reflect corporate identity while maintaining calm and professionalism.
Materials: Sustainable and tactile surfaces that bring a sense of warmth and authenticity to the work environment.
These details may seem subtle, but they form the foundation of a balanced and emotionally engaging space.
In many modern offices, the workspace is considered the “heart” — a place that reflects the company’s operational rhythm.
Every design element here must serve a dual purpose: supporting productivity while nurturing the company’s culture.
A few key design directions that IDD Decor often applies include:
Open-plan layouts enhance visibility and collaboration, yet must be thoughtfully segmented to control noise and maintain privacy when needed.
IDD often uses partitions made of glass, fabric, or greenery to create soft boundaries — maintaining openness while ensuring individual focus.
Work desks are chosen to fit the proportions of each user group, combining height-adjustable tables and ergonomic chairs to support posture and movement.
Flexible layouts allow teams to reconfigure quickly according to project needs, fostering a sense of autonomy and adaptability.
IDD pays special attention to lighting design. Beyond brightness, it’s about emotional tone — cool light enhances focus, while warmer light promotes relaxation during breaks.
Where possible, we integrate natural light sources through glass walls or skylights to bring in “positive energy,” a concept deeply connected to modern Feng Shui.
Choosing the right color palette can transform work energy. Blue supports concentration, green encourages balance, and yellow sparks creativity.
IDD combines brand identity with the psychology of color to craft spaces that resonate with both mind and emotion.
If the main workspace represents the “heartbeat” of the office, then the common working areas and discussion corners are its “lungs” — where ideas circulate and teamwork truly happens.
This area is where departments naturally connect. It encourages informal conversations, sharing, and collaboration — all crucial to building an open-minded corporate culture.
IDD Decor often utilizes warm tones, comfortable seating, and decorative lighting to make these spaces inviting, helping employees feel relaxed and inspired to exchange ideas.
A creative workspace cannot be all noise and energy; it also needs spaces for silence and focus. That’s why IDD always includes small focus corners — compact but acoustically isolated areas with soft lighting, ergonomic seating, and minimal distractions. These corners help employees recharge, handle complex tasks, or simply enjoy a moment of calm amidst the office’s lively rhythm.
Between the private and the public, discussion spaces serve as the middle ground — flexible and versatile. With movable furniture, writable walls, and integrated screens, these areas are ideal for brainstorming, quick meetings, or impromptu collaborations. The design here aims to spark creativity while maintaining comfort — a balance that fuels both innovation and cohesion.
In IDD Decor’s philosophy, a good workspace must not only look beautiful but also sustain energy — both human and environmental.
Natural Elements: The presence of natural light, greenery, and ventilation helps circulate positive energy, improving both air quality and mood.
Material Selection: We prioritize sustainable materials — recycled wood, low-VOC paint, eco-friendly fabrics — not only for environmental responsibility but also for the wellbeing of every employee.
Layout and Energy Flow: Inspired by modern Feng Shui, workstations are arranged to optimize natural energy circulation, supporting balance between focus and relaxation.
Sustainability is not just a design trend — it is a long-term investment in the company’s culture and people.
Even well-intentioned designs can fail if key principles are overlooked. Here are a few common mistakes:
Overusing Open Space – excessive openness without acoustic control leads to noise and reduced focus.
Ignoring Ergonomics – non-adjustable furniture may cause long-term discomfort and lower productivity.
Insufficient Storage – cluttered desks reduce visual calm and focus.
Neglecting Lighting Layers – poor lighting design can cause fatigue, even if the office looks visually appealing.
Using Too Many Brand Colors – overwhelming corporate tones may create tension instead of harmony.
A successful workspace design always balances aesthetics, comfort, and function.
With years of experience in office interior design and build, IDD Decor has accompanied many leading corporations and international enterprises in Vietnam, helping them transform office spaces into strategic assets.
We believe that a well-designed workspace:
Reflects corporate identity
Encourages teamwork and communication
Increases employee happiness and retention
Enhances overall business performance
Each IDD project is a story — where design meets human value, and every corner is crafted to inspire.
 |
ECOBA Office: The workspace uses wood and gray cement materials to express technical precision and a solid construction foundation. The long modular desk layout combined with low partitions helps connect teams while maintaining privacy. |
|
| Leo Burnett Office: An open space with white lighting and the brand’s signature black-and-yellow palette. The work area connects directly to an open discussion zone, encouraging idea sharing and collaboration. |
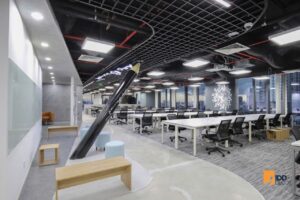 |
|
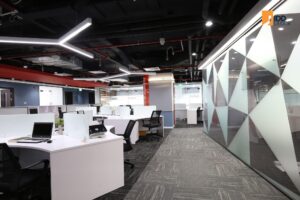
|
ThreeBond Office: The design embodies the spirit of industrial manufacturing and discipline, using glass, metal, and linear LED lighting. Parallel desk arrangements optimize space and create smooth circulation flow. |
|
| GoodYear Office: The workspace clearly reflects the company’s industry identity—with blue-and-yellow tones and glossy metallic materials symbolizing manufacturing and innovation. |
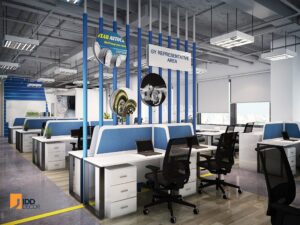 |
|
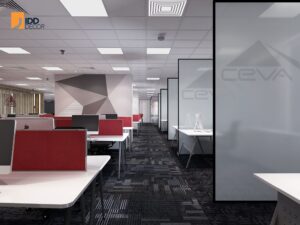
|
CEVA Logistics Office: A spacious environment filled with natural light thanks to large glass walls. The modular desk layout and well-defined movement flow foster a dynamic and transparent working atmosphere. |
|
| Kềm Nghĩa Office: A minimalist workspace organized neatly and consistently. Each desk is positioned strategically, reflecting discipline and the precision inherent in the manufacturing sector. |
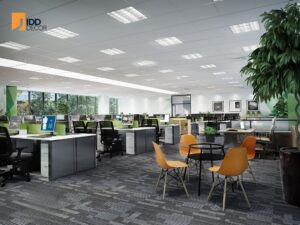 |
|
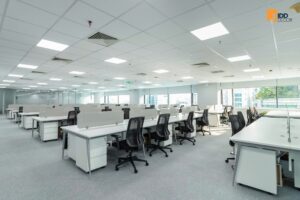
|
CMA CGM Office: A modern European-style workspace featuring the brand’s signature white-and-blue tones. Parallel desk layouts combined with greenery create an airy and harmonious environment. |
The workspace is more than desks and chairs — it’s where ideas are born, where people grow, and where companies thrive. At IDD Decor, every project begins with one simple question: “How can space empower people?” We don’t just build offices — we craft experiences that move organizations forward. Because for us, behind every door lies a path — a path to creativity, connection, and success.
IDD Decor – Office Interior Design – Behind the Door Awaits the Journey to Success
Address: Doxaco Building, 307B Nguyễn Văn Trỗi Street, Tân Sơn Hòa Ward (formerly Ward 1, Tân Bình District), Ho Chi Minh City
Hotline: 0896 640 986
Website: idddecor.com
LinkedIn: https://www.linkedin.com/company/idddecorvn/