
The reception area is the first place where clients interact with your company — not only a welcoming point but also the face of your brand. With extensive experience from numerous real-world projects, IDD Decor shares essential considerations in reception area interior design, helping businesses build a professional, refined, and distinctive image from the very first moment.
The reception area serves as the “first interface” of the company in the eyes of clients, partners, and even employees. It reflects the organization’s style, class, and culture. A well-designed reception desk not only leaves a positive impression but also reinforces the brand’s image in visitors’ minds.
For IDD Decor, every reception area design is viewed as a brand story told through materials, lighting, and layout. This space must harmonize functionality, aesthetics, and emotion — ensuring it is both friendly and professional.
A well-designed reception space can directly influence customers’ emotions and trust in the business. The reception area creates the first impression for anyone entering. Details such as lighting, materials, colors, and layout all subtly convey the brand message. A thoughtfully designed space allows visitors to feel respected and welcomed while projecting professionalism and hospitality.
Moreover, the reception area reflects internal corporate culture. A creative company tends to adopt an open, expressive design, while an industrial or financial business favors solidity and reliability. Therefore, design must be customized to fit the nature of each business.
When executing reception design projects, IDD Decor focuses on four core factors: layout, functionality, materials, and lighting — each shaping user experience and emotional impact.
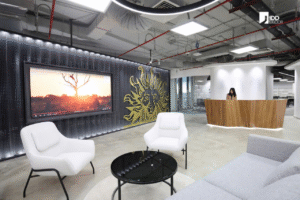 |
Overall Layout – Organizing Clear Traffic FlowThe reception should be positioned in a highly visible area — ideally facing the main entrance or at the lobby center — to facilitate greeting and guidance. The waiting area should be near the reception desk but still maintain privacy. Seating, tables, and greenery must be arranged harmoniously to create a relaxed ambiance. A well-planned layout ensures spaciousness and convenience. Example: |
|
Reception Desk – The Center of Brand Identity The reception desk is the main focal point — the most direct reflection of a company’s character. Its form should be simple yet elegant — curved lines for creative industries, straight, sturdy lines for engineering or corporate sectors. The counter height should range from 1.05–1.15 meters, facilitating natural interaction between staff and guests. Surfaces should have a soft sheen, easy to clean, and scratch-resistant. Example: |
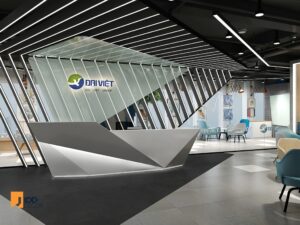 |
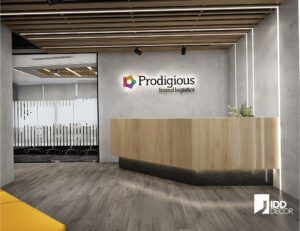 |
Lighting – Guiding Emotion and Perception Lighting plays a vital role in shaping the emotional tone of the reception. Proper illumination enhances brand visibility, warmth, and trust. Typically, reception lighting includes three layers:
Light color should be neutral or warm white to avoid coldness or stiffness. Example: |
|
Materials – Expressing the Company’s Personality Material selection defines the tone and personality of the space. Creative businesses often use glass, metal, or acrylic for a modern, dynamic look. IDD Decor always ensures a balance between aesthetics, durability, and easy maintenance, harmonizing materials with brand color schemes. Example: |
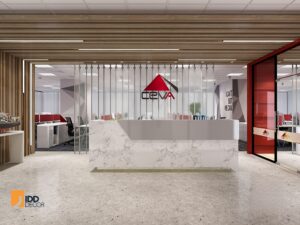 |
3. Designing Reception Areas by Industry Type
Every industry has unique operational characteristics; therefore, reception design must reflect its professional essence to deliver a fitting brand experience.
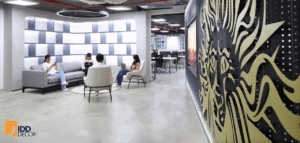 |
Creative & Media Companies (e.g., Publicis Group): Emphasize flexibility and emotional expression. Use dramatic lighting and bold contrasts to convey creative energy. Reception areas may integrate display zones or open waiting areas to foster engagement. |
|
|
Engineering & Manufacturing Enterprises (e.g., VPIC): |
|
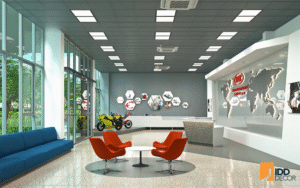
|
|
|
|
|

|
|
Technology & Service Companies (e.g., Constellation): |
With technological advancement, the reception area is evolving from a “greeting zone” into a “smart experience center.”
Global companies are integrating:
Automated check-in systems
Digital meeting displays
Interactive kiosks for visitor guidance
These features optimize manpower while delivering a modern, convenient experience.
In parallel, the “green” trend is becoming a new design standard.
IDD Decor advocates using energy-efficient LED lighting, air-purifying plants, and eco-friendly materials.
A green reception not only reduces emissions but also promotes calmness and well-being among visitors and employees.
Typical design errors include:
Placing the reception counter too high or far from the entrance
Using high-gloss materials or incorrect lighting direction
Choosing colors inconsistent with brand identity
Ignoring the waiting area, leading to a less welcoming environment
Good design requires harmony between aesthetics, functionality, and brand coherence across the entire office.
To ensure top quality, IDD Decor follows a professional, closed-loop workflow:
Site survey and brand analysis
Concept development tailored to brand identity
3D rendering and technical drawings
Material and lighting selection consistent with brand standards
Execution, supervision, and periodic maintenance
This comprehensive process allows clients to maintain full control over schedule, cost, and quality, ensuring the final space embodies the true brand spirit.
In Vietnam, office reception design is shifting rapidly from traditional enclosed layouts to open and interactive models. Businesses now emphasize aesthetic experience and brand storytelling, particularly those engaging with international clients.
In countries like Japan, Singapore, and Germany, the reception area has evolved into a “brand experience zone.” Companies apply AR technology, interactive displays, and digital showcases to let visitors explore products right at the lobby. This is also the direction IDD Decor is pioneering for Vietnamese enterprises.
A professionally designed reception area not only delivers a strong first impression but also nurtures the company’s internal culture.
It is the embodiment of philosophy, spirit, and brand identity — where every light, material, and detail is meticulously curated to deliver a unified message.
With years of expertise in office interior design and construction, IDD Decor continually innovates to transform reception spaces into environments that are elegant, inspiring, and unmistakably branded.
Let IDD Decor help your business craft a professional and inspiring reception area. With an experienced design team, international-standard construction process, and unwavering quality commitment, IDD Decor delivers tailored solutions for every type of business.
IDD Decor – Office Interior Design – Behind Every Door Lies the Path to Success
📍 Address: Doxaco Building, 307B Nguyen Van Troi Street, Tan Son Hoa Ward (formerly Ward 1, Tan Binh District), Ho Chi Minh City
📞 Hotline: +84 896 640 986
🌐 Website: idddecor.com
🔗 LinkedIn: linkedin.com/company/idddecorvn