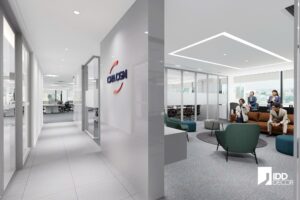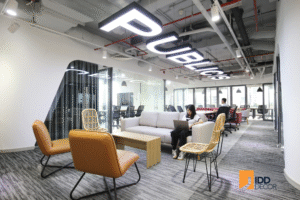
In the era of open office design, the concept of a “semi-open layout” has emerged as a preferred solution among modern enterprises. This approach preserves transparency and collaboration while maintaining the necessary privacy and focus. This article explores how to design semi-open discussion areas that suit both small businesses and large corporations.
Open spaces promote communication and teamwork, creating a sense of airiness and connection across departments. However, when an area is too open, noise and distractions can easily reduce concentration and productivity.
The “open yet defined” concept offers a balanced approach — open enough for connection, yet defined enough to maintain privacy and efficiency. These boundaries can be achieved through low partitions, transparent glass walls, thoughtful furniture placement, or strategic spacing.
Glass panels or CNC-cut wooden dividers with light patterns help maintain a visual connection while reducing noise and preserving privacy.
Round tables or modular setups, mobile chairs, and built-in cabinets allow easy reconfiguration based on team size or meeting type.
Plants naturally divide spaces, absorb noise, and bring relaxation. Soft or natural light filtered through glass partitions brightens the space without glare.
Foldable screens, mobile whiteboards, and wireless presentation tools allow seamless transitions between internal discussions and client presentations.
 |
Open Discussion Zone at CMA CGM OfficeIn the CMA CGM Vietnam project, IDD Decor designed a semi-open discussion area that connects fluidly with the shared workspace while maintaining privacy for quick meetings or strategic discussions. Transparent glass partitions at standing height combined with flexible roller blinds allow employees to adjust openness as needed — creating a subtle boundary without sacrificing openness. |
|
|
|
||
Discussion Space near the Pantry – Publicis Group VietnamAt the Publicis Group Vietnam office, the open discussion area is strategically placed between the pantry and meeting rooms, creating a natural flow between work and relaxation. This design encourages spontaneous brainstorming over coffee or quick discussions between formal meetings. Transparent glass partitions separate the discussion area from the pantry and main workspace, maintaining both visual connection and conversational privacy. Modular tables and mobile chairs enable easy scaling of space depending on group size. |
|

|
According to Office Snapshots (2024), global companies are shifting from fully open layouts to controlled openness, combining transparency with acoustic and environmental comfort. The trend integrates technology and eco-friendly materials to balance collaboration, productivity, and personal well-being.
The concept of “semi-open discussion spaces” represents a new evolution in open office design — offering harmony between collaboration and focus. Through projects such as Constellation and Leo Burnett, IDD Decor demonstrates that intelligent design can transform even compact offices into efficient, modern, and inspiring workplaces.
Address: Doxaco Building, 307B Nguyen Van Troi, Tan Son Hoa Ward (former Ward 1, Tan Binh District), Ho Chi Minh City
Hotline: 0896 640 986
Website: idddecor.com
LinkedIn: IDD Decor Vietnam