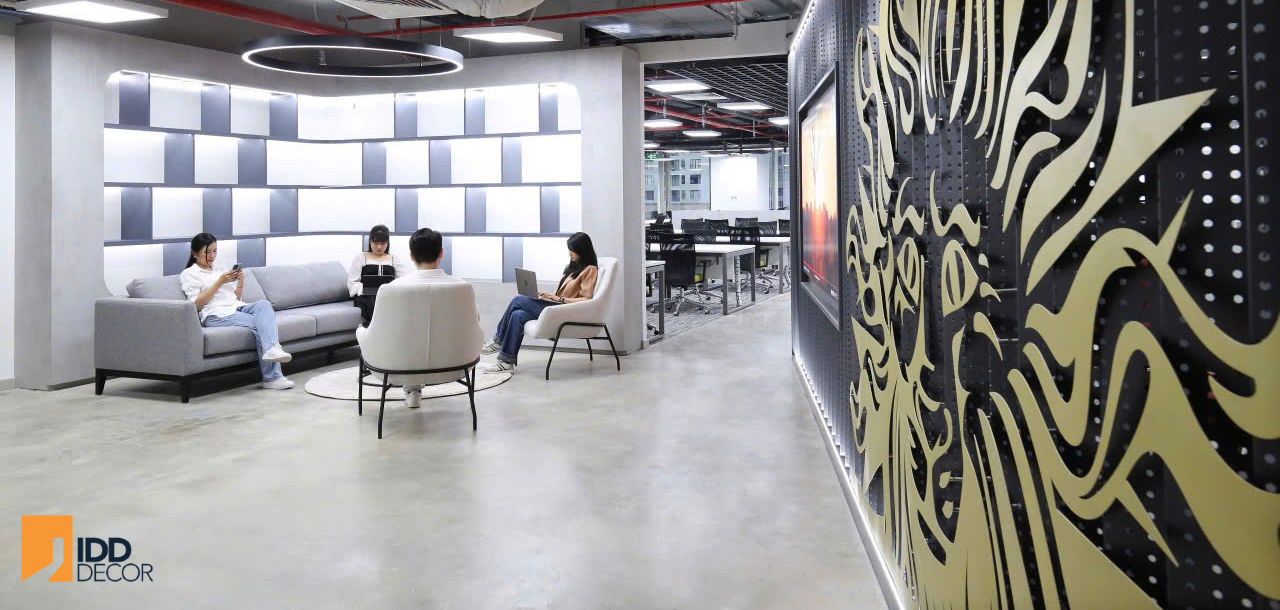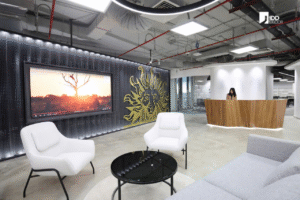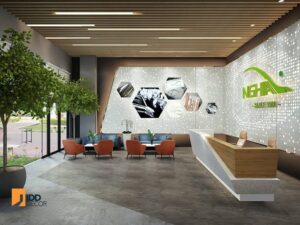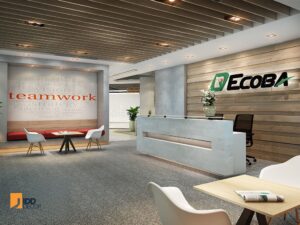
In a modern office, the reception area is not only a welcoming point but also the “crossroad” connecting the entire workspace. Designing an office reception area with optimized traffic flow ensures convenience, professionalism, and a positive first impression for both clients and employees.
Traffic flow directly affects comfort, efficiency, and overall perception. Without careful planning, a reception area can easily become congested during peak hours, causing discomfort or an unprofessional image. Conversely, a well-designed layout clearly separates guest arrivals, waiting zones, and employee movement—ensuring safety, aesthetics, and operational harmony across the office.
First, the reception counter should be positioned for clear visibility and accessibility—typically facing the main entrance. This placement allows visitors to find the reception easily while enabling staff to oversee the entire space.
Next, the waiting area should be separate but close enough to the counter, with spacious walkways to prevent seating from obstructing main movement routes. Clustered seating groups are preferred over long rows, maintaining openness while ensuring comfort and privacy.
Additionally, attention should be paid to staff movement. The pathways from the reception to working zones, meeting rooms, or pantry areas should be straightforward, minimizing intersections with guest routes. This not only enhances convenience but also ensures safety and confidentiality.
 |
Publicis Vietnam Headquarters Reception AreaAt the Publicis project, IDD Decor designed a reception counter strategically placed at the visual center, featuring black steel panels and the signature golden lion logo. Traffic flows are clearly defined—visitors move directly to the waiting area, while employees access private routes leading to discussion zones, workspaces, or meeting rooms. This organization provides clarity and minimizes congestion during busy hours. |
|
Kềm Nghĩa Office ReceptionIn Kềm Nghĩa’s modern office, the reception area reflects the brand’s signature yellow, white, and blue palette. The waiting seats are grouped in compact clusters, creating an open yet private atmosphere. The main pathway from the entrance to the counter is wide and unobstructed, ensuring smooth movement for both guests and staff. |

|
|
|
|
||
 |
ECOBA Group Reception AreaECOBA chose a minimalist aesthetic with gray tones and wood accents. The reception counter runs along the main axis, while the waiting area is positioned to the side, leaving the central walkway open. This layout provides a spacious feel and ensures uninterrupted flow to surrounding functional areas. |
Current trends in reception design focus on integrating technology and biophilic elements to enhance mobility and comfort. Automated check-in systems, digital signage, and smart directories improve wayfinding efficiency. At the same time, the inclusion of natural light and greenery not only enhances visual appeal but also reduces stress, creating a more welcoming and relaxing transition through the reception zone.
Optimizing traffic flow is a strategic component of modern reception interior design. Examples from Publicis, Kềm Nghĩa, and ECOBA demonstrate that a well-organized reception is not only aesthetically pleasing but also functionally intelligent. When traffic flow is efficiently managed, the reception area becomes more than just a greeting point—it becomes a symbol of professionalism, operational efficiency, and brand identity.
IDD Decor – Office Interior Design – Behind the Door Awaits the Journey to Success
📍 Address: Doxaco Building, 307B Nguyen Van Troi Street, Tan Son Hoa Ward (formerly Ward 1, Tan Binh District), Ho Chi Minh City
📞 Hotline: 0896 640 986
🌐 Website: idddecor.com
🔗 LinkedIn: IDD Decor Vietnam