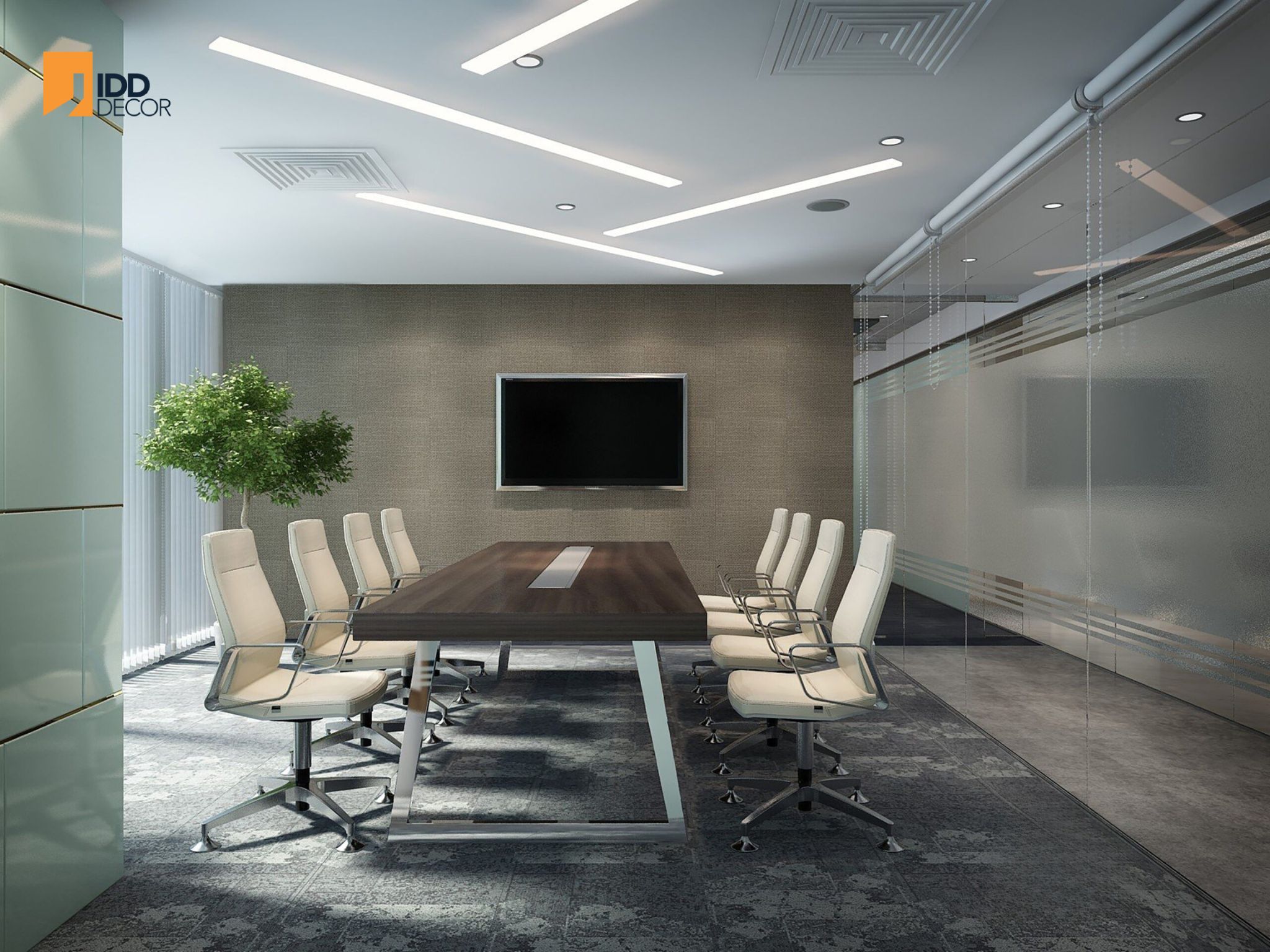
The meeting room is the most important space in any modern office — where strategic discussions, critical negotiations, business meetings, and partner collaborations take place. A well-designed meeting room not only makes a strong impression on clients and partners but also enhances work efficiency, promotes focus, and reflects the professionalism and stature of the business.
In today’s highly competitive market, investing in professional meeting room interior design is no longer optional — it has become a strategic necessity for any enterprise seeking to affirm its position and ensure sustainable growth.
In this article, IDD Decor provides a comprehensive guide to meeting room interior design and the essential factors to consider — from conceptual planning to final implementation.
In the modern business world, the meeting room plays a vital role in shaping the professional image of an organization. It’s often the first place clients, partners, and investors are taken to during a visit. A sophisticated, well-designed meeting room can create a significant advantage in key negotiations and discussions.
A beautifully designed modern meeting room is not just a functional space — it serves as a silent marketing tool, giving visitors a positive impression of the company’s capabilities, scale, and culture. When clients enter a meticulously crafted and elegant meeting room, they immediately sense the company’s professionalism and class — reinforcing trust and credibility.
Meeting room design affects more than just aesthetics — it directly influences productivity. A well-arranged room with sufficient lighting, ventilation, and good acoustics helps participants stay focused and engaged, ultimately improving meeting quality.
Comfortable ergonomic chairs, spacious tables, and suitable lighting can make long meetings less tiring and more effective — fostering creativity and better decision-making.
The meeting room also embodies a company’s culture, values, and identity. Its décor can express the organization’s vision, mission, and working style.
For instance, a tech startup may opt for a youthful, dynamic design with bright colors, while a law firm might prefer a classic, formal style with wood and leather accents.
Effective meeting room design must strike a balance between visual appeal and practicality. A beautiful but poorly functional room fails to serve its purpose — while a purely functional one lacking aesthetic value may feel uninspiring.
Designers must ask: How will this room be used? Who will use it? How often? — and tailor solutions accordingly, ensuring every aspect from furniture to lighting, acoustics, and technology supports its intended function.
Modern meeting rooms favor open, airy layouts instead of closed, confined environments. Adequate circulation is key — participants should move comfortably without feeling restricted.
Maintain at least 90–120 cm of space behind chairs and 120–150 cm for main walkways to ensure convenience and accessibility.
Furniture size must match the room’s scale. Oversized tables overwhelm small rooms, while undersized ones make large spaces look empty.
General space guideline:
2–3 m² per person
For 8 people: ~20–25 m²
For 12–15 people: ~35–45 m²
For 20+ people: 60 m² or more
Before designing, clearly define the room’s purpose — internal meetings, client sessions, training, or multi-functional use.
Small rooms (4–6 people) often use rectangular or oval tables, while medium rooms (10–15 people) benefit from U-shaped layouts for better interaction.
Large meeting spaces (20+ people) may adopt auditorium or conference-style arrangements.
Efficient circulation, unobstructed sightlines to screens, and seamless integration of AV equipment are crucial.
For small spaces, consider mirrors, bright tones, and compact, multi-purpose furniture to create a sense of openness.
Meeting Tables – The Focal Point
High-end meeting tables are typically crafted from natural wood (walnut, oak, veneer) or tempered glass paired with chrome metal frames.
Standard sizes include:
4–6 people: 180 × 90 cm
8–10 people: 240 × 120 cm
12–14 people: 360 × 120 cm
16–20 people: 480 × 150 cm
Modern tables may feature built-in cable management systems with hidden power sockets and data ports for a clean, professional look.
Meeting Chairs – Comfort First
Choose ergonomic chairs that support posture during long meetings. Options include:
Premium leather chairs – luxurious, easy to clean
Mesh chairs – breathable, modern
Fabric chairs – affordable, colorful
Swivel chairs – flexible for multi-use rooms
Storage and Display Units
Built-in or wall-aligned cabinets provide space for storing documents and equipment. Open shelves can showcase awards, models, or products — adding character to the room.
Natural Light
Maximize daylight with large windows, but control glare using adjustable blinds or tinted glass.
Artificial Lighting
Combine layers of lighting:
General lighting: recessed LED panels (300–500 lux)
Task lighting: focused lamps for reading/writing
Accent lighting: spotlights for logos or artwork
Indirect lighting: hidden LED strips for ambient softness
Include dimmers for adjustable brightness suited to different meeting modes — discussion, presentation, or video call.
Color Schemes:
Neutrals (white, beige, gray): professional, versatile
Blues: trust, stability — ideal for finance or tech firms
Natural wood tones: warm, approachable
Bright tones (yellow, green): creativity and energy
Follow the 60–30–10 rule for balanced color composition.
Popular Design Styles:
Modern: minimalist, functional, neutral colors
Neoclassical: elegant, formal, with wood and warm tones
Industrial: raw, creative, with concrete and exposed metal
Scandinavian: light, airy, with natural materials
Japanese Zen: serene, minimal, with natural textures
Essential systems include:
Audio: microphones, speakers, sound mixers, noise suppression
Displays: LED/LCD screens (55–98″), projectors, or smart boards
Video conferencing: HD/4K cameras, codecs, software like Zoom or Teams
Smart controls: touch panels for lighting, curtains, air conditioning, and AV integration
Automation: sensors, auto-recording, and air-quality monitoring
Ensure proper ventilation, temperature (22–24°C), and humidity (40–60%). Add air purifiers and indoor plants to maintain air quality and comfort.
Soundproofing is vital for confidentiality — use acoustic panels, insulated walls, double-glazed glass, and thick carpeting.
Recommended soundproofing level: 40–50 dB.
Compact (15–25 m²), ideal for team meetings or interviews. Use bright colors, minimal décor, and integrated cable systems.
Examples:
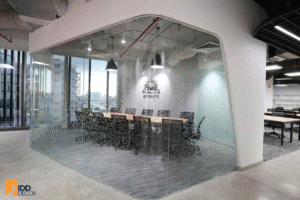 |
|
|
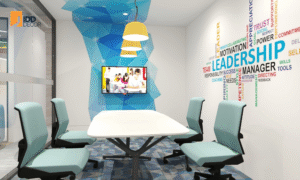
|
Sized 30–50 m², suitable for departmental meetings or client sessions. Common layouts: rectangular, U-shaped, or modular tables with integrated video conferencing.
Examples:
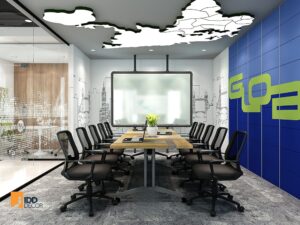 |
|
|
|
 |
Large Meeting Rooms (20+ people)
Over 60 m², often used for conferences, shareholder meetings, or training. Require advanced AV setups, LED walls, multiple microphones, and automated systems. Design emphasizes prestige, acoustics, and technological sophistication.
Designing an executive office requires not only aesthetic precision but also strategic financial planning. A well-structured cost breakdown ensures transparency and helps clients balance design ambition with practical investment. At IDD Decor, cost estimation is always approached through two dimensions: main expenses (core construction and design components) and additional expenses (elements that enhance comfort, branding, and performance).
7.1 Main Expenses
Design and Consultancy Fees
These costs cover the conceptual design, 3D visualization, layout optimization, and technical drawings. For executive offices, this stage also includes personalized consultations to understand the leader’s work habits, preferences, and brand representation. IDD Decor invests in this phase to ensure that every spatial choice reflects the client’s identity and leadership values.
Core Construction and Structural Works
This includes demolition (if any), partition setup, ceiling and flooring installation, and wall finishing. Executive offices often require enhanced soundproofing, premium materials such as engineered wood or natural stone, and concealed wiring for smart control systems—all of which influence the cost.
Electrical, Lighting, and HVAC Systems
Lighting plays a vital role in executive offices—especially when combining natural daylight with ambient lighting for flexible use. High-end LED systems, smart sensors, and customized air-conditioning control increase both functionality and cost efficiency in the long run.
Furniture and Built-In Carpentry
As the visual and functional core of the executive office, furniture accounts for a major portion of the total budget. Customized desks, ergonomic chairs, meeting tables, storage cabinets, and lounge seating are selected or crafted to fit the space’s proportion and material palette. IDD Decor prioritizes sustainable materials and modular construction for both longevity and environmental responsibility.
Finishing and Surface Materials
From imported laminates to real wood veneers, from brushed metals to acoustic wall panels—the selection of finishing materials defines the luxury level of an executive office. Textures, tones, and tactile quality are considered not just for beauty, but also for acoustics, comfort, and visual harmony.
Decorative Elements and Artwork
These include wall décor, paintings, sculptures, or branded accent pieces that represent corporate identity and leadership personality. Such elements not only enrich the visual environment but also convey authority and taste.
Smart Technology and Automation
Many modern executive offices integrate technology such as motorized blinds, wireless presentation systems, temperature sensors, and digital access control. Though these add-on features may increase the initial investment, they improve energy management and long-term usability.
Green Design Features
Sustainability is becoming an essential aspect of executive office design. Indoor plants, air-purifying systems, and eco-certified materials contribute to a healthier and more inspiring environment, aligning with global ESG (Environmental, Social, and Governance) standards.
Acoustic Enhancement and Privacy Solutions
Noise control is particularly important in leadership areas. Extra sound insulation, acoustic ceiling panels, and double-glazed glass partitions ensure privacy during meetings and discussions.
Maintenance and Warranty Services
Post-construction maintenance packages, furniture warranties, and long-term service contracts represent additional—but crucial—expenses that safeguard the investment and ensure consistent performance over time.
At IDD Decor, every executive office project begins with a question: “What story should this space tell about its leader?”
This philosophy drives the firm’s human-centric design process—balancing efficiency, brand identity, and emotional resonance.
Executive spaces are not designed merely for one person; they represent the entire organization. IDD Decor starts by decoding the client’s brand values, business culture, and leadership style. Whether the office reflects innovation, tradition, or global professionalism, the design language must mirror the leader’s personality while maintaining brand cohesion.
Once the brand and vision are defined, IDD’s design team translates them into tangible forms: material mood boards, color psychology studies, and spatial flow diagrams. Every design element—from door handle selection to lighting color temperature—is crafted to enhance the user’s cognitive and emotional comfort.
Function is never compromised for beauty. IDD Decor optimizes workflow efficiency, movement patterns, and zoning to ensure seamless coordination between executive areas and adjacent meeting or administrative zones. Meanwhile, aesthetic elements—such as wood texture, metallic accents, and layered lighting—create visual depth and emotional warmth.
The concept of “Sustainable Luxury” defines IDD Decor’s modern design direction. Executive offices are increasingly expected to reflect environmental responsibility. By integrating energy-saving systems, recyclable materials, and adaptive modular furniture, IDD ensures that luxury coexists with responsibility and long-term value.
Beyond design, IDD Decor’s in-house construction and project management teams ensure every detail meets international standards. Each project undergoes multiple quality inspections, and all installations are covered by a clear warranty and maintenance plan, reinforcing IDD’s commitment to client satisfaction.
To understand how these principles come to life, let’s look at examples from IDD Decor’s portfolio of meeting room projects:
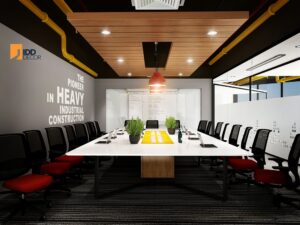 |
ECOBA Meeting Room DesignThe meeting room at ECOBA is designed with the spirit of optimizing teamwork efficiency, perfectly aligned with the operational nature of a professional construction corporation:
|
|
|
|
||
CMA Office Meeting Room DesignThe VIP meeting room at CMA is designed as the command hub for operational coordination and strategic decision-making—from executive meetings to welcoming international partners. A long, continuous conference table connects all leadership positions, while the integrated audio-visual system ensures clear, coherent information delivery—an essential factor in the logistics industry, where precision is measured by the minute. The lounge area and coffee corner are seamlessly incorporated within the space, providing convenience for extended meetings or side discussions—an invaluable advantage in a corporate environment characterized by high meeting frequency and strict performance demands. |
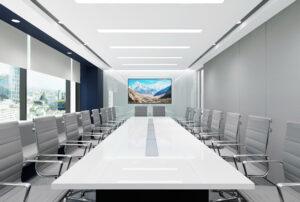
|
|
|
|
||
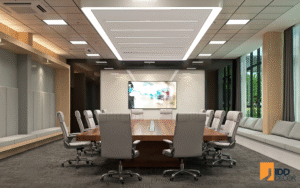
|
VPIC Corporation Meeting Room Interior DesignThe meeting room at VPIC is designed with a focus on functional optimization, accommodating a wide range of corporate activities:
|
|
|
|
||
Publicis Communication Company – Multipurpose Meeting RoomPublicis Group employs an open meeting room concept that can be divided into smaller spaces or combined with discussion zones, ensuring flexibility for various team activities. The modern interior, featuring interactive boards and an optimized sound system, supports the creative and collaborative nature of the communication industry. |
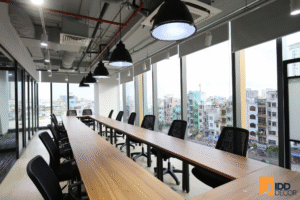
|
|
|
|
CMA CGM – Multipurpose Meeting Room of a Global Logistics LeaderThe VIP meeting room of CMA CGM is designed as the strategic command center for operational coordination — from high-level strategy sessions to hosting international partners. A long central meeting table connects all executive positions, while the integrated audio-visual system ensures seamless and precise communication — a crucial factor in the logistics industry, where every minute counts. |
An executive office is far more than a workplace. It is a statement of vision, values, and identity. Every piece of furniture, every material choice, and every light source contributes to the story of leadership and enterprise.
IDD Decor believes that great offices don’t just support work—they inspire it. By merging design innovation, technical excellence, and cultural insight, IDD Decor transforms leadership spaces into environments where clarity, confidence, and creativity thrive.
Behind every door lies a new path—a path to connection, creativity, and success. IDD Decor is honored to walk that path with you.
IDD Decor – Executive Office Interior Design & Fit-Out
📍 Doxaco Building, 307B Nguyen Van Troi, Tan Son Hoa Ward (formerly Ward 1, Tan Binh District), Ho Chi Minh City
📞 Hotline: +84 896 640 986
🌐 Website: idddecor.com
🔗 LinkedIn: IDD Decor Vietnam