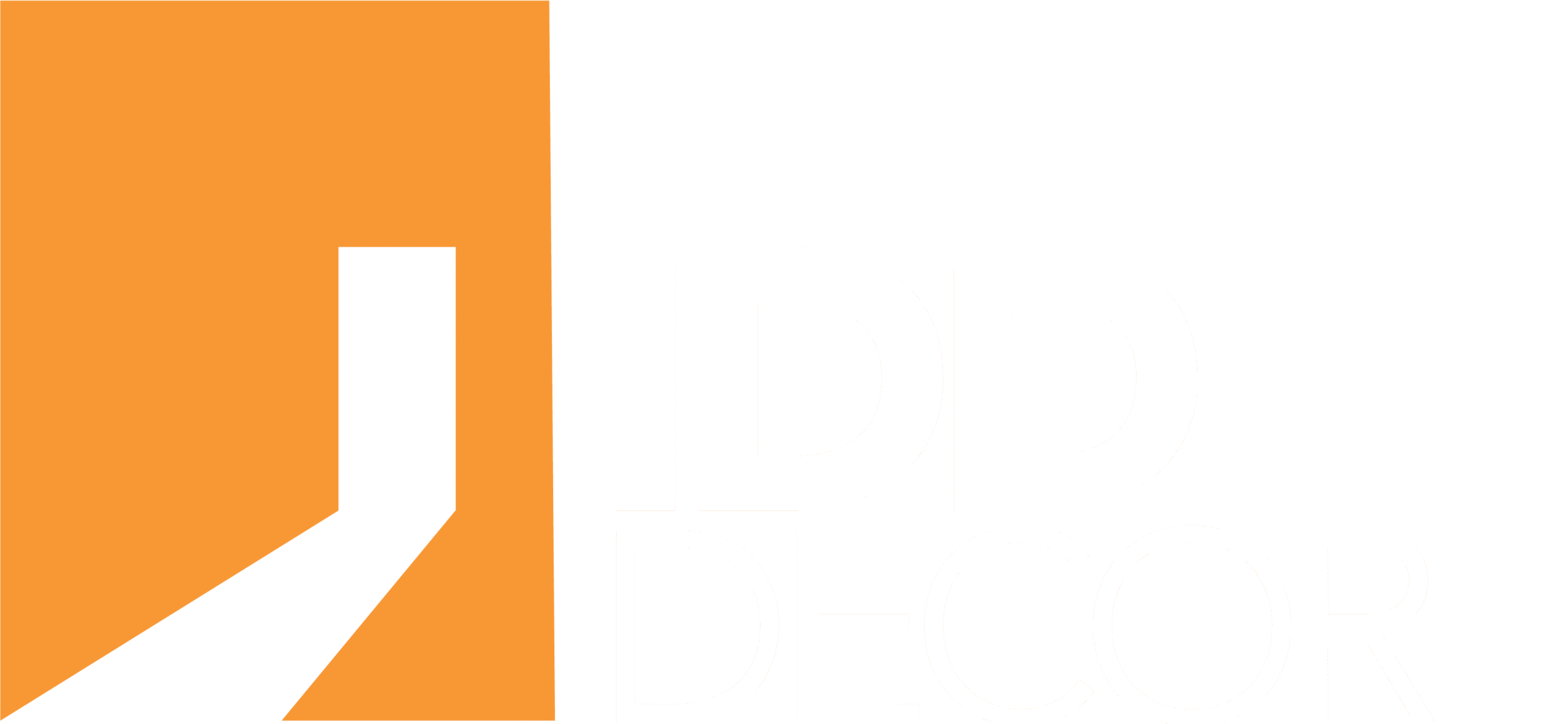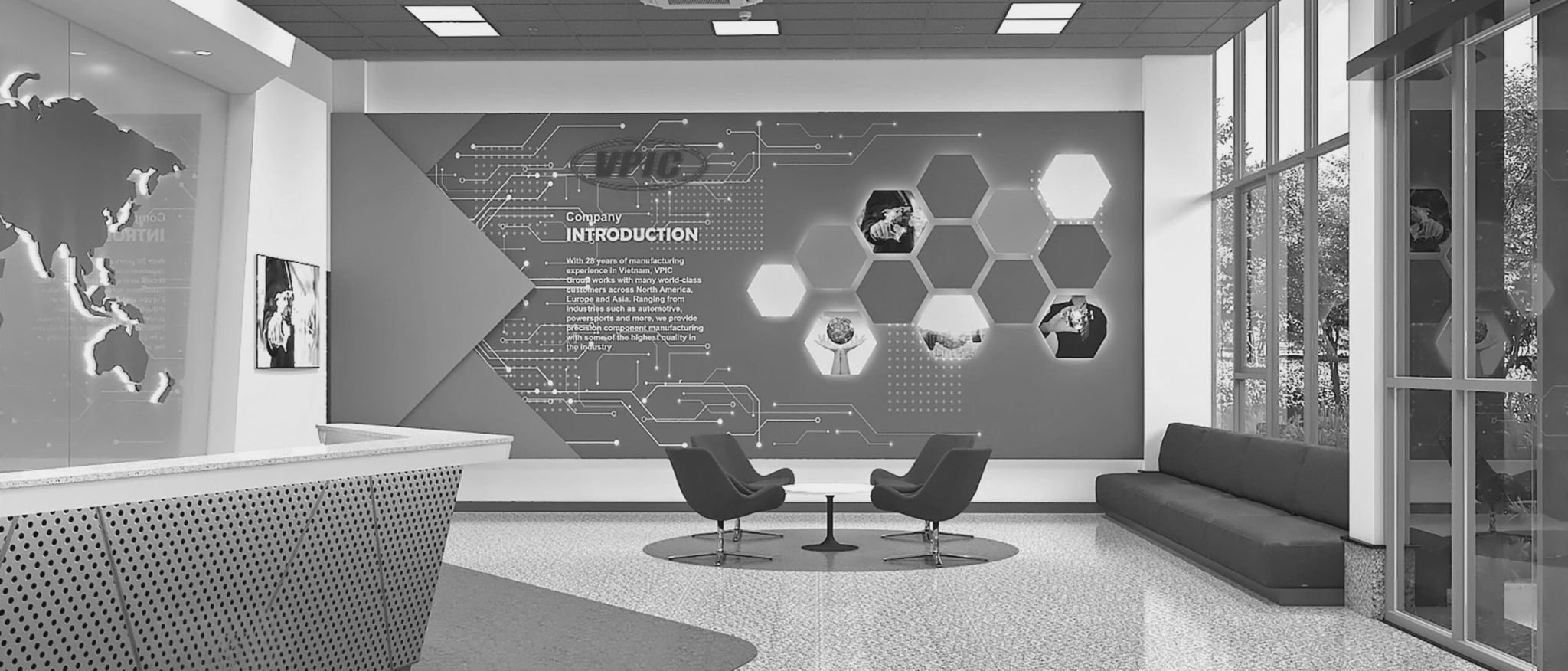
IDD is honored to be the office interior design unit for VPIC Group – a multinational industrial manufacturing corporation specializing in automotive and motorcycle component production, electronic sports, construction, agriculture, healthcare, and more, established since 1994.
IDD Decor believes that office interior design must express and highlight the brand identity, products, and industry characteristics of that brand, not only for partners but also for the internal enterprise. Starting from this objective, we chose high-tech design style as the main theme to express the identity of the automotive and motorcycle component manufacturing industry.
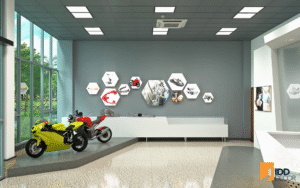 |
Reception Hall AreaThe reception hall area is considered the first door where the enterprise contacts and creates impressions with customers and partners. For VPIC Group’s lobby area, we designed it as a story that vividly conveys all messages and products. The first impression is the world map image at the reception desk, affirming the global position of VPIC Group. We integrated VPIC’s business sectors through hexagonal panels with the message that: VPIC Group is formed and developed by the combination of many different industries. A display corner highlighting the corporation’s representative products is designed modern, strong, and impressive. This corporate branding in interior design effectively communicates the company’s diverse portfolio and international presence to visitors and potential partners. The reception area design incorporates high-tech aesthetics with clean lines, sophisticated materials, and strategic lighting that reflects the corporation’s technological expertise and innovation focus. |




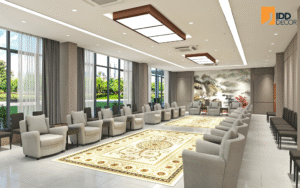 |
VIP Lounge for Global Corporate LeadersDesigned luxuriously according to standards of meeting rooms for heads of state, this is where VPIC Group receives chairmen of major corporations worldwide. The VIP meeting room design reflects the highest levels of corporate hospitality and diplomatic protocol. In the center of the room, at the most solemn position, is a large ink painting, expressing the cultural identity of the corporation from Taiwan. As a leading technology corporation, they still preserve traditional identity and culture. The executive meeting space balances modern functionality with cultural heritage, creating an environment that honors both technological innovation and traditional values. This cultural integration in office design demonstrates respect for the corporation’s roots while projecting international business sophistication. High-quality materials, sophisticated lighting, and carefully selected artwork create an atmosphere conducive to high-level negotiations and strategic partnerships. The luxury office interior design meets international standards for executive hospitality. |



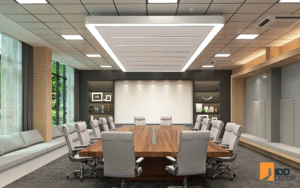 |
Executive Conference Room This is the conference room for the corporation’s board of directors, where strategic development ideas are formulated. Designed modern, luxurious, and cozy, the space supports high-level decision-making processes. Large glass panels overlooking the garden create a relaxing feeling and provide natural lighting that enhances the meeting environment. This biophilic design in corporate spaces helps reduce stress during intensive strategic sessions. The boardroom design incorporates state-of-the-art presentation technology, ergonomic seating, and acoustic treatments that ensure clear communication during important meetings. Strategic furniture placement facilitates both formal presentations and collaborative discussions. Natural elements visible through the garden views provide mental respite during long meetings, supporting executive wellbeing and decision-making clarity. The executive conference room design balances functionality with aesthetic appeal. |



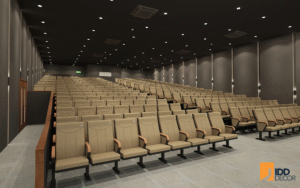 |
Corporate AuditoriumThis is where major corporate events take place for partners and all employees. Designed according to professional theater standards, it accommodates approximately 350 people with modern audio and lighting systems that can best meet the needs of events such as: shareholder meetings, entertainment music events, and more. The corporate auditorium design incorporates professional-grade acoustics, theatrical lighting systems, and flexible staging capabilities. This multipurpose event space serves diverse corporate functions from formal business presentations to employee entertainment programs. Advanced audiovisual technology ensures clear communication and engaging presentations for large audiences. The theater-style seating design provides optimal viewing angles and comfort for extended events and conferences. The facility’s flexible configuration allows for various event formats, from formal shareholder meetings to cultural celebrations, reflecting VPIC Group’s commitment to employee engagement and stakeholder relations. |

This comprehensive manufacturing industry corporate office interior design project for VPIC Group demonstrates how thoughtful space planning can effectively communicate brand identity and corporate values. The high-tech design style successfully reflects the corporation’s technological expertise while maintaining cultural heritage connections.
Our design philosophy emphasizes the importance of corporate branding through interior design, ensuring that every space tells the story of VPIC Group’s diverse automotive and motorcycle component manufacturing portfolio and global presence. The integration of modern industrial aesthetics with traditional cultural elements creates a unique corporate environment that resonates with both international partners and internal stakeholders.
Q: What are key design considerations for automotive component manufacturing office spaces?
A: Automotive manufacturing offices require high-tech aesthetics reflecting precision engineering, product display areas for component showcasing, meeting spaces for technical discussions, and industrial-inspired materials that communicate manufacturing expertise and quality standards.
Q: How should motorcycle and automotive component manufacturers design their reception areas?
A: Reception areas should feature product displays highlighting key components, world maps showing global manufacturing presence, hexagonal or geometric patterns reflecting industrial precision, and materials like steel, glass, and concrete that convey manufacturing strength and reliability.
Q: What makes office design effective for industrial manufacturing companies?
A: Effective manufacturing office design combines high-tech aesthetics with functional spaces, incorporates product showcases, uses industrial materials, provides flexible meeting areas for technical discussions, and includes large auditoriums for employee training and industry events.
Q: How can automotive manufacturers integrate their products into office interior design?
A: Integration can be achieved through dedicated product display corners, component-inspired geometric patterns, industrial color schemes reflecting manufacturing processes, technical drawings or blueprints as wall art, and meeting rooms designed for engineering collaboration and product development discussions.
Contact IDD Decor to discover how professional corporate interior design can enhance your brand identity and support your business objectives through innovative spatial solutions.
IDD Decor – Office Interior Design – Behind the Door Awaits the Journey to Success
Address: Doxaco Building, 307B Nguyen Van Troi, Tan Son Hoa Ward (formerly Ward 1, Tan Binh District), Ho Chi Minh City
Hotline: 0896 640 986
Website: idddecor.com/en/home
LinkedIn: https://www.linkedin.com/company/idddecorvn/
