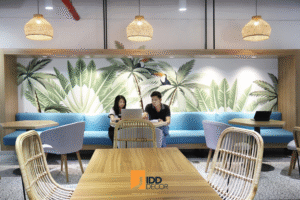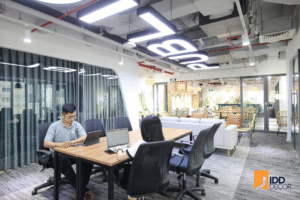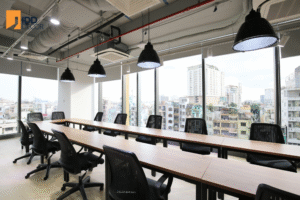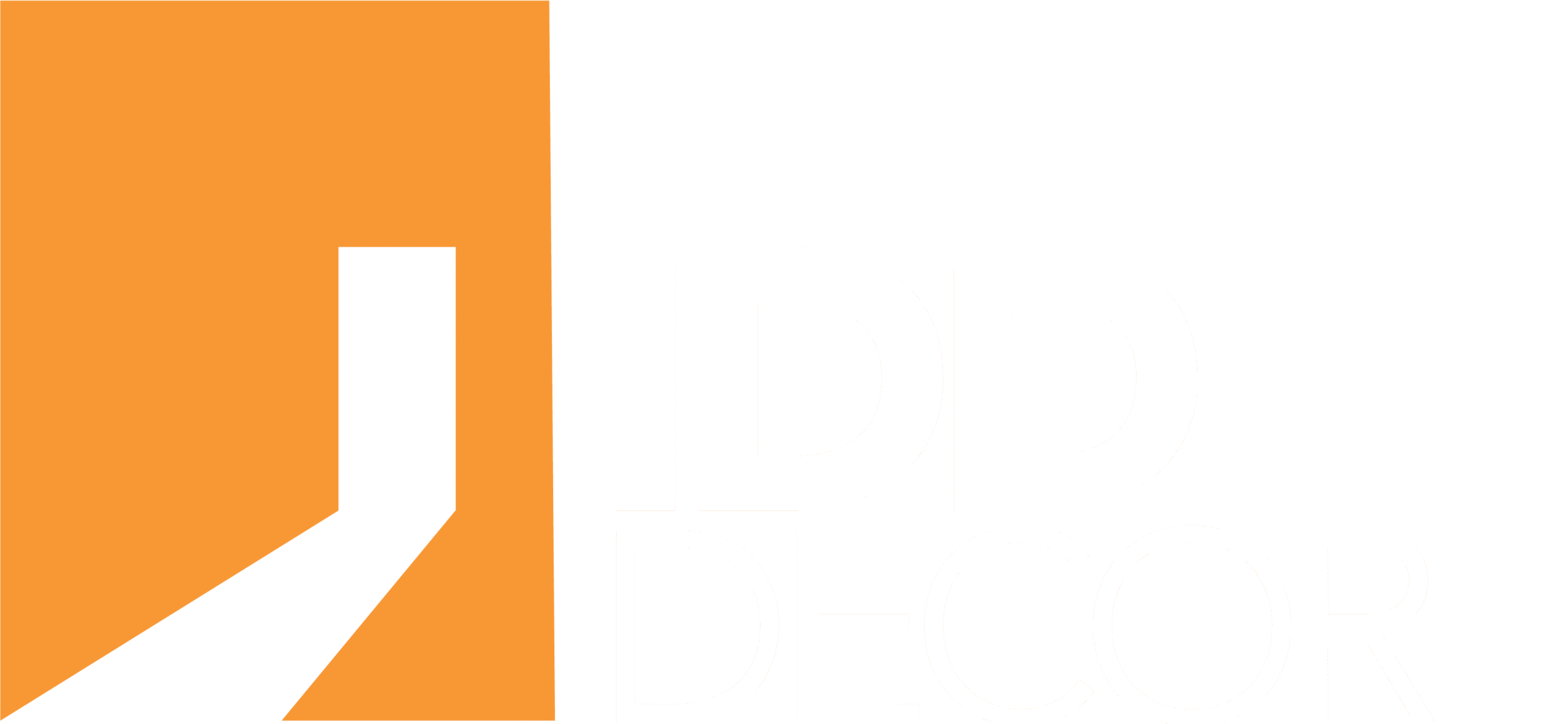
Publicis Groupe Vietnam, the French communications and advertising giant, currently ranks as the third largest communications and advertising group worldwide. With a people-centric philosophy, Publicis Groupe places great emphasis on creating spaces for relaxation, connection, and creativity.
Understanding this vision, IDD Decor designed a multifunctional workplace that fully supports the diverse needs of the client.
Drawing inspiration from nature, sustainability, and natural light, we created a space filled with positive energy — one that encourages friendliness, connection, and collaboration. This design approach fosters an uplifting atmosphere that enhances productivity and team spirit.
 |
|
Pantry AreaThe pantry is more than just a lunch or coffee corner; it is a place to recharge and unwind after hours of demanding work. Unlike the typical, utilitarian staff canteens, Publicis’ pantry was envisioned as a modern, self-service café that blends creativity with a sense of closeness to nature. Here, employees can enjoy coffee, casual conversations, and spontaneous work discussions within their own workplace. This design not only promotes relaxation but also strengthens team bonds, helping staff return to work with renewed energy. |



 |
|
Open Discussion AreaThis open discussion zone was designed to enable employees to engage in team collaborations openly, comfortably, and creatively — making it a breeding ground for innovative ideas. Instead of conventional lighting, IDD Decor introduced a suspended ceiling logo fixture, doubling as both a branding element and a creative lighting feature. This design choice ensures that Publicis employees feel continuously inspired and proud of their brand identity. |




 |
|
Meeting AreasThe main meeting room serves as a multifunctional space for executive-level meetings as well as flexible training sessions. In addition, IDD Decor designed several smaller meeting rooms, each fully soundproofed to ensure confidentiality and privacy for different teams and projects. Together, these meeting facilities provide Publicis with a versatile and professional workspace that meets a wide range of operational needs. |

The Publicis Groupe office interior design for its multi-functional areas demonstrates a deep understanding of what creative professionals need to thrive. By crafting a versatile space that supports both focused work and relaxed socializing, we have created an environment that strengthens company culture and sparks innovation. This project underscores the value of specialized interior design for the advertising and media industry, where investing in employee well-being is a direct investment in creative output. To build a workspace that inspires your team, contact IDD Decor today for a professional consultation.
Q: What is the main purpose of the multi-functional area in the Publicis Groupe office interior design?
A: The main purpose is to create a versatile social hub that serves multiple functions. During the day, it’s a cafe and informal workspace that encourages collaboration. In the evening, it transforms into a lounge and bar for relaxation and team events. This flexibility supports a dynamic work-life balance and strengthens the company’s community culture.
Q: How does this design reflect the specific needs of the advertising and media industry?
A: The interior design for the advertising and media industry must support a highly creative and often high-stress environment. This multi-functional space directly addresses those needs by providing a “third space” away from the desk. It offers a relaxed setting for brainstorming, prevents creative burnout by providing a space to decompress, and helps attract and retain top talent who value a modern, flexible work culture.
Q: How does this space connect with the other designed areas, like the main lobby?
A: This space acts as the vibrant, social counterpart to the professional and sophisticated main lobby. While the lobby creates a powerful first impression for clients, the multi-functional area is the internal heart of the office culture. Together, they create a holistic Publicis Groupe office interior design that addresses both external branding and internal community-building, ensuring a comprehensive and supportive environment for everyone.
IDD Decor – Office Interior Design – Behind the Door Awaits the Journey to Success
Address: Doxaco Building, 307B Nguyen Van Troi, Tan Son Hoa Ward (formerly Ward 1, Tan Binh District), Ho Chi Minh City
Hotline: 0896 640 986
Website: idddecor.com/en/home
LinkedIn: https://www.linkedin.com/company/idddecorvn/


