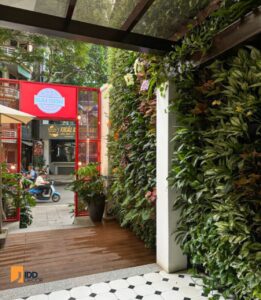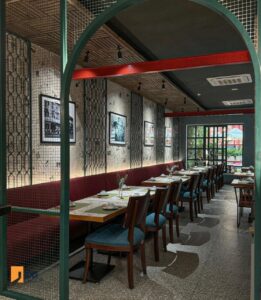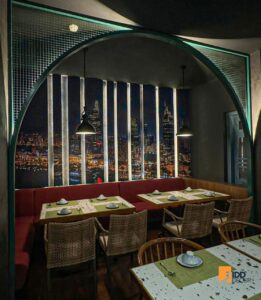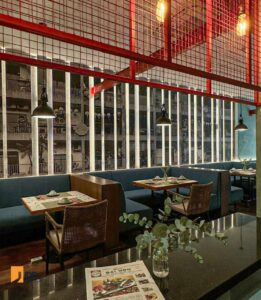
How to bring delicious dishes along with the atmosphere of a friendly, approachable Saigon closer to the people of Hanoi capital?
This is the question that Ngon Saigon Restaurant has always pondered and wished to accomplish. After a period of research, Ngon Saigon decided to place their trust in our design and construction team – IDD Decor – a company with over 10 years of experience in Saigon with numerous office interior design, restaurant, and café projects.
Understanding the client’s desires and requirements, IDD Decor’s professional interior design team thoroughly researched and studied materials about Saigon. At the same time, we incorporated the modern, liberal beauty of a renewed Saigon into this two-story functional restaurant design.
Located in the central area of Hoan Kiem – Hanoi, Ngon Restaurant brings a distinctive Southern culinary experience in a space rich with retro Saigon character, where memories and nostalgia are subtly recreated through every design detail.
IDD Decor chose the 1960s-70s Saigon style as the main theme, creating a cozy, intimate yet elegant space:
Iron window grilles – a symbol of old Saigon houses – are vividly recreated on door frames, evoking images of old neighborhoods with their characteristic moss-green gates.
Newspaper-covered walls – with old news snippets and advertisements – like a journal traveling back in time, bringing diners to a peaceful, simple Saigon.
Light box signs, traditional wooden chairs, and decorative floor tiles were carefully selected to create an overall space that is both nostalgic and refined.
The Ngon Restaurant space is not only a place to enjoy cuisine but also a place to “travel” through layers of old Saigon memories. Each area was designed separately by IDD Decor to provide a multi-layered experience for diners:
 |
Front Porch Area – Where the Memory Journey BeginsRight at the entrance is an open space with large iron-framed windows, long benches, and simple greenery, reminiscent of old Saigon townhouses where people would sit in the breeze, sipping iced coffee every afternoon. |


 |
Newspaper Wall Area – The Nostalgic Focal PointA large wall completely covered with old newspaper clippings – not only an interesting photo spot but also living cultural material helping diners “read” about a Saigon that once existed, that once transformed. |






 |
2nd Floor – Modern Saigon: Dynamic, Creative and Liberal If the ground floor represents old Saigon, the second floor reflects the city’s energetic and modern spirit:
|









 |
3rd Floor – Apartment Building Memory Fragment: Where Saigon’s Past and Future ConvergeContinuing the visual journey from the ground floor to the second floor, the 3rd floor of Ngon Restaurant is a stop carrying depth of memory – where IDD Decor skillfully incorporated the image of old Saigon apartment buildings as a symbolic layer of urban memory. The 3rd floor is therefore not just a space for enjoying cuisine but also a place to “slow down” amid the flow of memory and modernity, suitable for emotional gatherings or groups of young people who love photography, culture, and selective nostalgia. From the ground floor bearing the breath of old journalism and iron window grilles, to the modern second floor with urban lights and city skyline, and then the third floor with apartment building fragments like cross-sections of citizen memory, the entire design of Ngon Restaurant is not just an architectural work but an emotional journey – a visual museum about Saigon across different eras. IDD Decor has succeeded in “storytelling through space” – taking diners not only from food to experience but also traveling through time, through layers of memory, and ultimately leaving behind a Saigon that is “both strange and familiar, both old and new, both quiet and vibrant.” |







One of the highlights in the restaurant interior design is its flexibility and versatility, helping the restaurant easily serve all types of customers:
With the Ngon Restaurant project in Hoan Kiem, IDD Decor not only created a culinary space rich in Saigon identity but also retold a story about time, memory, and the cultural intersection of North and South. Every detail is a nostalgic cross-section, every small corner is a vivid frame of a Saigon both strange and familiar – right in the heart of Hanoi.
The Ngon Saigon restaurant interior design stands out with its authentic 1960s-70s Saigon retro style recreated through iconic elements: iron window grilles, newspaper-covered walls, light box signs, traditional wooden furniture, and decorative floor tiles. The space is designed across three floors, each representing a different era and aspect of Saigon – from nostalgic old quarters to modern urban vibes and apartment building memories.
Restaurant interior design requires special attention to:
IDD Decor incorporates culture through:
The three-floor design creates a journey through time:
Flexible design benefits include:
The project successfully bridges cultures by:
The Ngon Saigon restaurant interior design project in Hoan Kiem, Hanoi represents one of IDD Decor’s most ambitious cultural storytelling achievements. This isn’t merely a restaurant – it’s a three-dimensional time capsule that transports diners through the evolution of Saigon across different decades, all while serving authentic Southern Vietnamese cuisine in the heart of Northern Vietnam’s capital.
What makes this restaurant interior design truly exceptional is how IDD Decor transformed a simple dining concept into an immersive cultural experience. The project demonstrates our deep understanding that successful restaurant design goes far beyond aesthetics – it’s about creating emotional connections, preserving cultural heritage, and crafting memorable experiences that keep customers returning.
Key Achievements of This Project:
IDD Decor’s Restaurant Design Philosophy:
Through this project, we’ve demonstrated our core belief that great restaurant interior design should:
Why Choose IDD Decor for Your Restaurant Project?
With over 10 years of experience in Saigon and numerous successful restaurant, café, and hospitality projects, IDD Decor brings:
Ready to Create Your Unique Restaurant Experience?
Whether you’re planning:
Contact IDD Decor today for a free consultation and discover how we can transform your vision into a memorable dining destination. Let us help you create a restaurant that’s not just a place to eat, but a destination people want to experience, photograph, and return to again and again.
Our team is ready to bring the same level of dedication, creativity, and cultural authenticity that made Ngon Saigon a success to your next project. Let’s create something extraordinary together!
IDD Decor – Office Interior Design – Behind the Door Awaits the Journey to Success
Address: Doxaco Building, 307B Nguyen Van Troi, Tan Son Hoa Ward (formerly Ward 1, Tan Binh District), Ho Chi Minh City
Hotline: 0896 640 986
Website: idddecor.com/en/home
LinkedIn: https://www.linkedin.com/company/idddecorvn/


