
Ngon Saigon is a well-known restaurant in Hanoi, carrying a unique philosophy: “Bringing the essence of Saigon to the capital.” IDD Decor is honored to be chosen as the interior design and construction partner for Ngon Saigon – Đống Đa Hanoi.
At Ngon Saigon, No.8 Da Tuong, Hoan Kiem – Hanoi, IDD Decor recreated a nostalgic Saigon with images of old apartment blocks at the heart of the city. Meanwhile, at Ngon Saigon on Huynh Thuc Khang – Cau Giay, the storytelling shifted into a more intimate, rustic yet equally distinctive narrative.
This time, the inspiration comes from Cho Lon Saigon – a land marked by the Chinese-Vietnamese community and the lifestyle along the Nhiêu Lộc Canal. Makeshift wooden roofs, curved iron-framed windows, raw brick walls, and retro signboards were reinterpreted into the restaurant’s design, evoking familiarity yet novelty.
The blend of Chinese-inspired architecture and everyday urban life shapes a unique identity – turning the restaurant into a space not only for dining but also for experiencing the spirit and soul of a bygone Saigon.
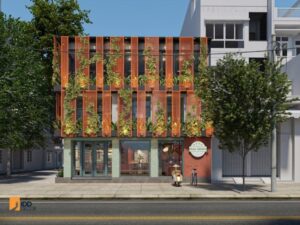 |
Facade – Echoes of Old Saigon ApartmentsThe restaurant façade is cloaked with vertical trellises covered in climbing plants, creating a “breathing wall” that naturally regulates airflow while recalling balconies filled with potted plants and bougainvillea of southern collective housing. A pastel-blue vintage round sign and a scooter parked at the entrance complete a 1970s-inspired streetscape. |


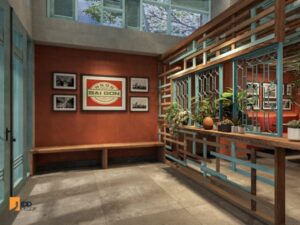 |
Entrance Walkway – Inspired by Nhieu Loc Canal HousesRows of earth-red cushioned seats run along terracotta brick walls, reminiscent of temporary wooden houses along Nhieu Loc Canal where communities lived closely together. Black-and-white photos depicting Saigon’s urban life in the 1960s–70s deepen the nostalgic mood. Overhead, a wooden-and-green slatted ceiling mimics makeshift awnings of southern houses, filtering soft morning sunlight. |
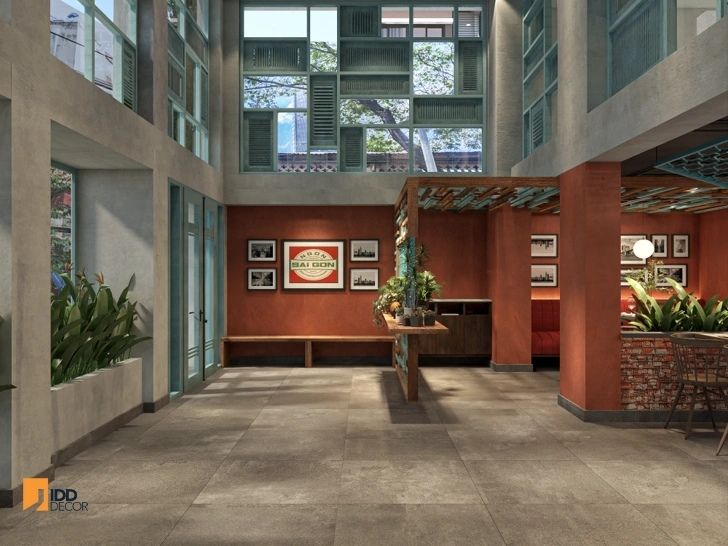





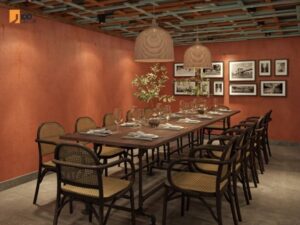 |
Private Dining – Cherishing MemoriesThe VIP rooms preserve the Nhiêu Lộc-inspired spirit with rattan chairs, woven bamboo pendant lamps, and wallpaper illustrating façades of old Saigon apartments once found on Trần Hưng Đạo, Nguyễn Thị Minh Khai, or Bùi Hữu Nghĩa streets. Each room tells its own story, framed by a view of the iconic Bitexco Tower, bridging the old and new Saigon. |





 |
Bar & Reception – Cho Lon Vibes Inside the RestaurantThe bar area highlights Cho Lon’s atmosphere with red striped wall tiles, globe pendant lights, and retro-style dish racks. Across the bar, a powder-blue wall with decorative faux window frames introduces a retro yet refreshing contrast – familiar, yet different. |
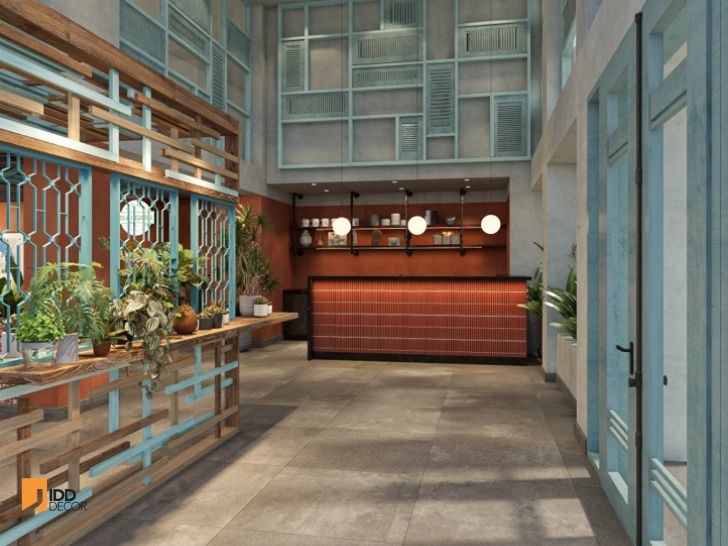
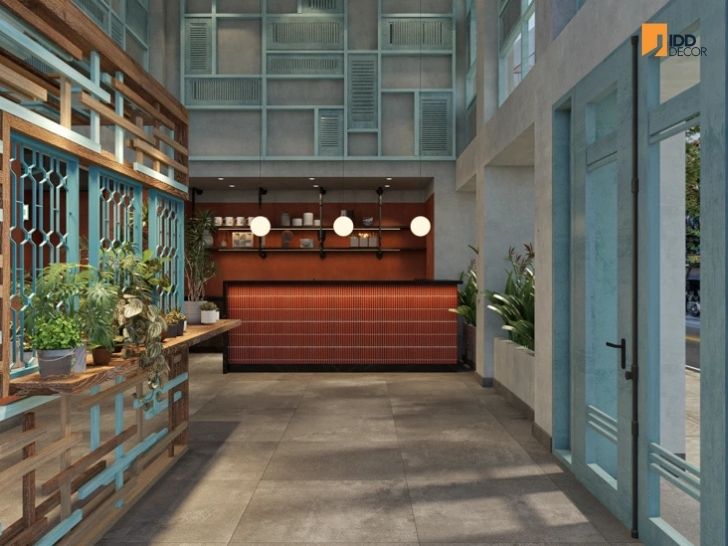
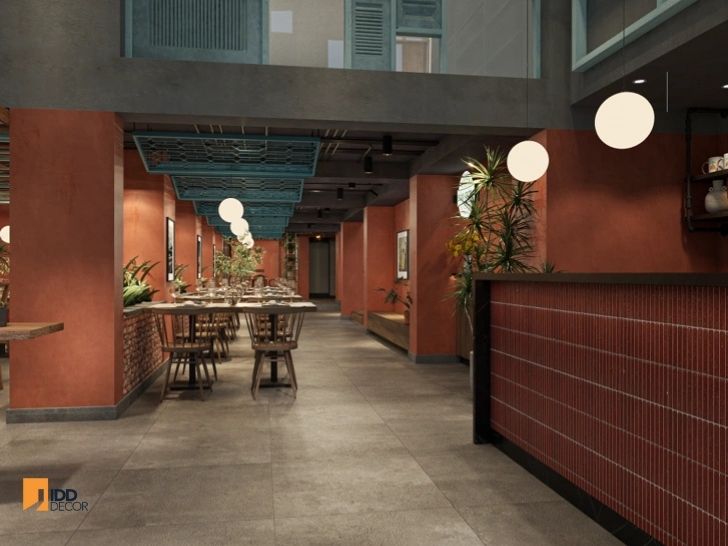



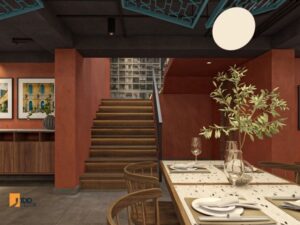 |
Stairway – Nostalgia of Old Saigon ApartmentsThe staircase is not just a connector between floors but also a “memory lane.” Its cement steps, black iron handrails, and reddish walls recall apartment blocks like Nguyễn Thiện Thuật or Châu Văn Liêm. Soft under-step lighting and vintage wall murals evoke corridors where children once played and adults gathered to chat on plastic stools. Small hanging bulbs, reminiscent of apartment balcony lights at night, blend nostalgic aesthetics with modern lighting design. |


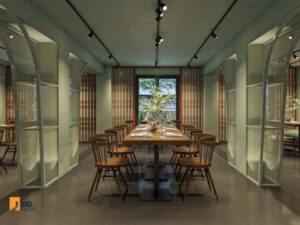 |
First Floor – A Saigon Home in HanoiWhile the façade recalls the 1970s, the first floor recreates the warmth of an authentic Saigon household. Details like powder-blue sliding iron doors, arched partitions, and mesh window frames echo familiar Saigon houses in Tran Quang Dieu or Cho Lon alleys. Rather than a literal replica, IDD Decor reimagined the old spirit in a modern context – adding spot lighting, greenery, and wooden dining sets that feel like a family meal in a Southern living room. Partitioned by arched mesh doorways, the space feels private yet open. Its muted green and aged textures capture the beauty of past generations. Here, diners don’t feel like they’re at a restaurant – but at home, within a Saigon both distant and eternal. |










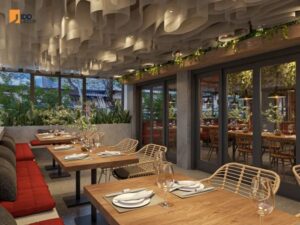 |
Second Floor – A Rooftop Bridge Between Old and New SaigonThe second floor is designed as a rooftop terrace, symbolizing the transition from old Saigon to modern-day vibrancy. Bathed in sunlight and greenery, the ceiling features curved wave-like panels, resembling drifting clouds above the city. Floor-to-ceiling windows expand the view, letting diners soak in Hanoi’s cityscape. Concrete gray, rustic wood, and velvet red tones balance modernity with warmth, creating a cozy yet chic ambiance – perfect for gatherings, corporate events, or casual dinners. It becomes a symbolic bridge between Saigon’s past and present, offering diners a layered, immersive cultural and culinary journey.
|














The design drew inspiration from old Saigon’s Chợ Lớn district and Nhiêu Lộc canal lifestyle, blending Chinese-Vietnamese architecture with urban daily life.
While the ground and first floors recreate familiar Saigon homes and apartments, the rooftop (second floor) introduces a modern, open, and relaxing ambiance – bridging the past and present.
The project balances cultural storytelling with practical dining spaces, ensuring each area has its own character while forming a cohesive narrative.
IDD Decor was entrusted with the entire restaurant interior design and fit-out, ensuring authenticity and precision.
Yes, IDD Decor customizes each project, but the storytelling approach – blending culture with functionality – can inspire other dining venues.
The Ngon Saigon – Dong Da Hanoi project fully embodies IDD Decor’s mission: to design emotionally rich dining spaces that preserve cultural heritage while embracing modern spirit.
With thoughtful zoning, intricate details, and deep design storytelling, this project stands as a testament to IDD Decor’s creativity and precision in restaurant interior design.
IDD Decor – Office Interior Design – Behind the Door Awaits the Journey to Success
Address: Doxaco Building, 307B Nguyen Van Troi, Tan Son Hoa Ward (formerly Ward 1, Tan Binh District), Ho Chi Minh City
Hotline: 0896 640 986
Website: idddecor.com/en/home
LinkedIn: https://www.linkedin.com/company/idddecorvn/


