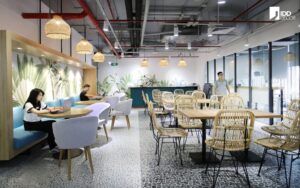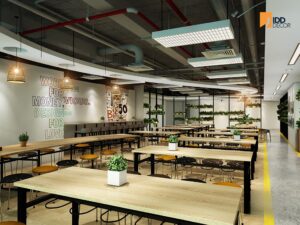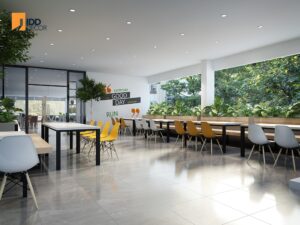
A pantry is a multifunctional utility space thoughtfully designed as an area for relaxation, social interaction, and light dining for all employees. A well-invested pantry design is not merely an employee benefit—it is a strategic tool for talent retention and a driver of corporate culture. This article by IDD Decor serves as your comprehensive guide to creating the perfect office pantry.
When mentioning the term “pantry,” many still imagine a small storage room for dry goods or a basic kitchenette. However, in the context of modern workplaces, this concept has evolved significantly.
Today’s pantry is a multifunctional, purposefully designed space—an area where employees can unwind, recharge, and connect naturally with their colleagues. It’s not just a place to grab a cup of coffee, but a destination, a communal hub that fosters interaction, relaxation, and well-being.
 |
Defining the “Pantry”: Beyond a simple kitchenetteThe fundamental difference between an office pantry and a traditional kitchen lies in its social function. It is typically equipped with compact appliances, organized snack storage, and diverse seating arrangements that encourage interaction and flexibility. This unique characteristic transforms the pantry from a functional area into a powerful catalyst for corporate culture. 👉 See also: |
Why is pantry design a strategic investment?
Investing in a thoughtfully designed pantry is not an unnecessary expense—it is a strategic decision with measurable ROI, especially in human resource development and company culture.
A comfortable, well-designed pantry is the clearest expression of management’s care for employee well-being. In a fast-paced, high-pressure work environment, this space provides a much-needed escape, allowing employees to decompress, relax, and recharge.
Encouraging short breaks in the pantry helps reduce burnout, improves focus when returning to work, and enhances overall job satisfaction. It’s a tangible benefit that positively impacts daily morale and productivity.
The pantry acts as a natural intersection point, breaking down invisible barriers between departments. Here, a marketing executive might chat with an IT engineer, or an accountant might share ideas with the creative team.
These spontaneous, informal interactions often give birth to breakthrough ideas and effective cross-functional collaboration. Frequent communication builds stronger colleague relationships and cultivates a more open, cooperative work culture.
Building and promoting a positive corporate cultureThe pantry’s design reflects a company’s identity. A spacious, multi-functional pantry with a bar counter and gaming zone expresses a dynamic “work hard, play hard” culture. Meanwhile, a cozy pantry with sofas and reading materials showcases appreciation for calm, reflective spaces. Investing in a pantry highlights the company’s emphasis on work-life balance, shaping a professional and appealing image for employees, partners, and clients alike. 👉 See also: |
 |
Attracting and retaining top talent
In the modern talent market—especially among Gen Y and Gen Z—workplace environment and benefits have become key decision factors. A striking pantry serves as a strong competitive advantage and a visible symbol of corporate care.
It communicates that the company is willing to invest in its people—an essential factor in attracting and retaining talent while reducing turnover-related costs and risks.
Creating an efficient pantry requires thoughtful planning and a clear understanding of practical needs.
Start by understanding real user needs.
Key questions include:
How many people will use the pantry daily?
What are the peak hours (e.g., lunch breaks)?
Do employees need a place for quick coffee breaks or full meals and team gatherings?
Gathering employee input provides valuable data to determine the appropriate pantry size, seating capacity, and equipment list—avoiding waste or overcrowding.
The pantry’s location greatly impacts its effectiveness.
Ideally, it should be centrally located and easily accessible from all departments.
A smart layout separates functional areas, such as:
Wet zone: sink and beverage counter (using water-resistant materials)
Dry zone: dining tables, food storage, and microwaves
Relaxation zone: sofas or lounge chairs for casual breaks
Smooth traffic flow is essential to avoid congestion during peak hours.
Pantry furniture must balance functionality, durability, and design.
Due to heavy use, prioritize easy-to-clean and long-lasting materials:
Countertops: engineered quartz or granite for scratch and stain resistance
Cabinetry: moisture-resistant Melamine or Laminate-coated wood
Include versatile seating—bar stools for quick chats and dining tables or sofas for longer breaks.
Basic essentials include a refrigerator, microwave, water dispenser, and sink. To elevate the experience, consider premium additions such as a coffee machine, juicer, ice maker, or dishwasher.
Larger offices may also feature vending machines, salad bars, or even draft beer taps—enhancing the sense of hospitality and community.
 |
Designing with light and colorLighting and color profoundly influence mood and energy. Maximize natural light for freshness and sustainability. Artificial lighting should combine ambient and task layers to serve both comfort and functionality. Incorporate brand colors creatively, or use warm, uplifting tones—green, yellow, or orange—to promote positivity and creativity. 👉 See also: |
Finishing touches: Materials and decor
Final details define the soul of the pantry. Use slip-resistant flooring like tiles or vinyl, and decorate walls with textured paint, decorative tiles, or 3D panels. Add plants, artwork, or decorative lighting to bring life and inspiration to the space.
To stay relevant and meet evolving workplace needs, consider these current trends:
Open-space pantries: removing partitions for seamless integration with work areas, enhancing transparency and flexibility.
Multi-purpose pantries: combining dining, recreation (e.g., foosball, gaming consoles), and event zones.
Biophilic design: integrating greenery, natural materials, and sunlight to reduce stress and boost creativity.
Industrial or Minimalist aesthetics: timeless styles emphasizing functionality, authenticity, and simplicity.
Survey & Concept Development: site inspection, measurements, and understanding company culture to form the initial concept.
Technical & 3D Design: producing 2D layouts and realistic 3D renders for visualization and feedback.
Cost Estimation: transparent budgeting for every item—from structure and utilities to furniture and equipment.
Selecting a Trusted Partner: choose an experienced office design specialist like IDD Decor for guaranteed quality, timeline, and aftercare.
With years of expertise in office design and build, IDD Decor is your trusted partner in crafting inspiring pantry spaces. We understand that every business has its own story and culture. That’s why our team delivers tailor-made solutions—functional, aesthetic, and aligned with your budget and brand identity.
Ultimately, investing in a pantry is an investment in your most valuable asset: your people. A professionally designed pantry becomes a source of pride and sustainable motivation that drives company growth.
Ready to create your dream workplace? Let IDD Decor’s handbook and expert team guide you through the journey. Contact us today for a free consultation!
IDD Decor – Office Interior Design – Behind the door awaits the journey to success.
Address: Doxaco Building, 307B Nguyen Van Troi, Tan Son Hoa Ward (formerly Ward 1, Tan Binh District), Ho Chi Minh City
Hotline: 0896 640 986
Website: idddecor.com
LinkedIn: IDD Decor Vietnam