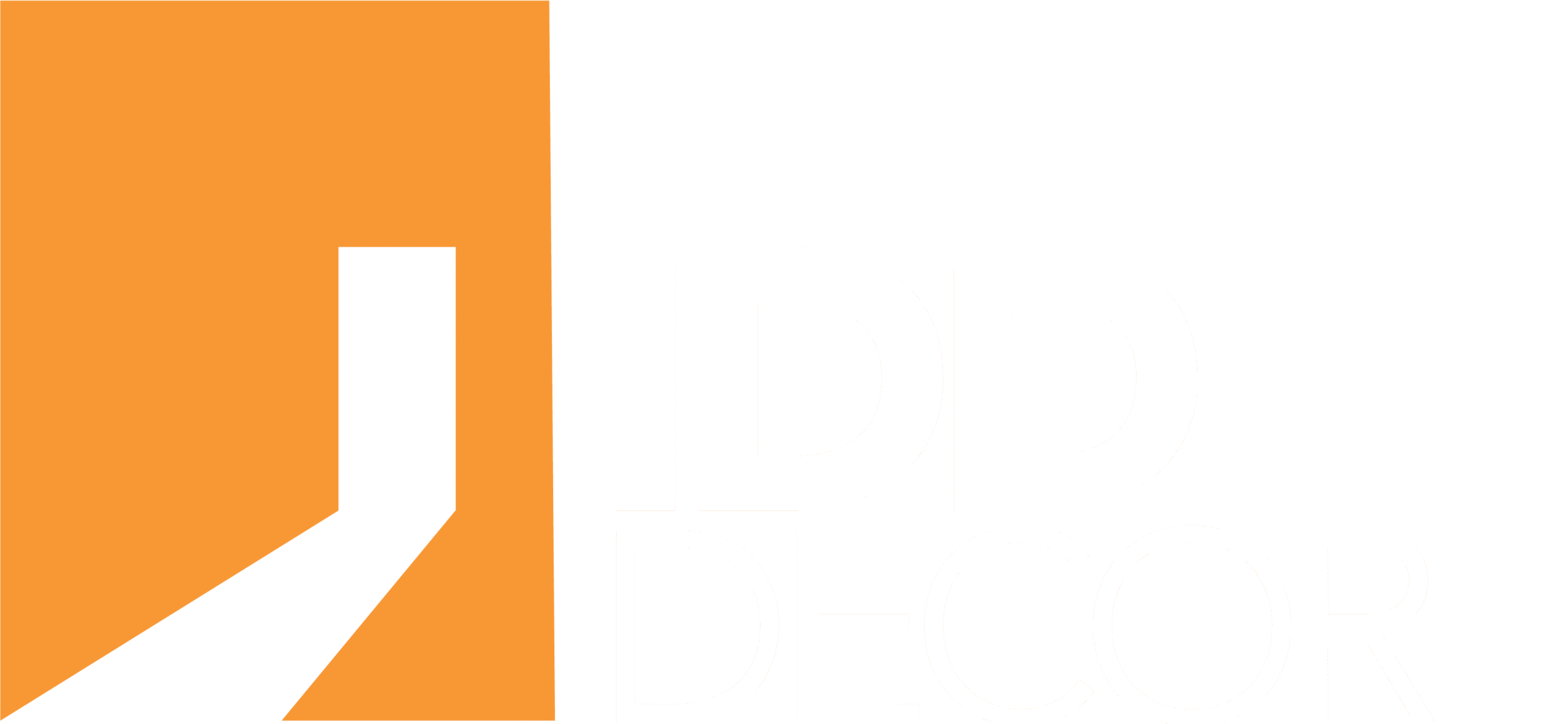
ECOBA Group is a prestigious name in Vietnam’s construction, real estate, and renewable energy sectors. The brand is synonymous with modernity, professionalism, and strength. These core values became the guiding principles for the entire design project.
The central idea behind the ECOBA office interior design was to create a youthful, dynamic, and energetic environment that strongly resonates with the company’s brand identity. We focused on:
The “Common Home” Spirit: Designing spaces that encourage connection, collaboration, and a sense of belonging among employees.
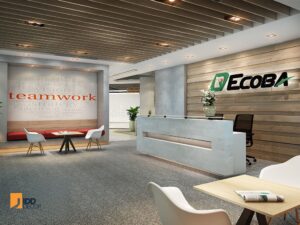 |
The Reception Area: A Statement of Brand PowerThe reception area serves as a powerful introduction to the ECOBA brand. The space is dominated by the brand’s signature colors, creating an immediate and lasting impression. The design is modern and sophisticated, instantly communicating the professionalism and stature of the Group to every visitor. |

 |
The Workspace: An Open and Energetic “Common Home”The main workspace is designed as an open and flexible environment to foster a youthful and energetic atmosphere. By minimizing fixed partitions and creating interconnected zones, we cultivated a true “common home” where employees can easily interact, collaborate, and feel a part of a unified team. This open-plan layout is bathed in natural light, enhancing employee well-being and productivity. |

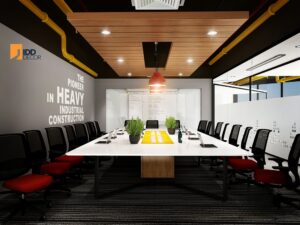 |
The Meeting Rooms: Privacy and StrategyThe meeting rooms use materials with good sound absorption, and the glass partitions are frosted with decals to ensure privacy. This is where the leadership of various departments holds important strategic meetings to decide the future direction of the group. In addition to the main meeting room, IDD Decor also designed smaller meeting rooms and discussion areas, separated from the workspace by soundproof glass partitions. This allows employees from different departments to easily exchange and discuss ideas for the company’s projects. |


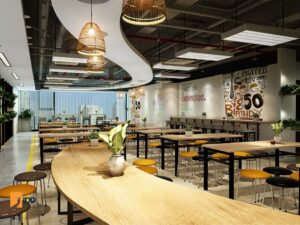 |
The Pantry and Open Discussion Area: Nurturing Well-beingThe Pantry area is designed to be lively and approachable, creating an open and connected environment. The furniture in this area is also carefully selected to support employees during moments of relaxation and rest after stressful working hours. Furthermore, the “Green” element is a key feature used by IDD Decor in the pantry. We incorporated numerous decorative plants and even created a dedicated curved, wall-hugging corner for planting. These plants are highly beneficial for maintaining fresh air quality, bringing a sense of refreshment, improving mood, and boosting employee productivity. |


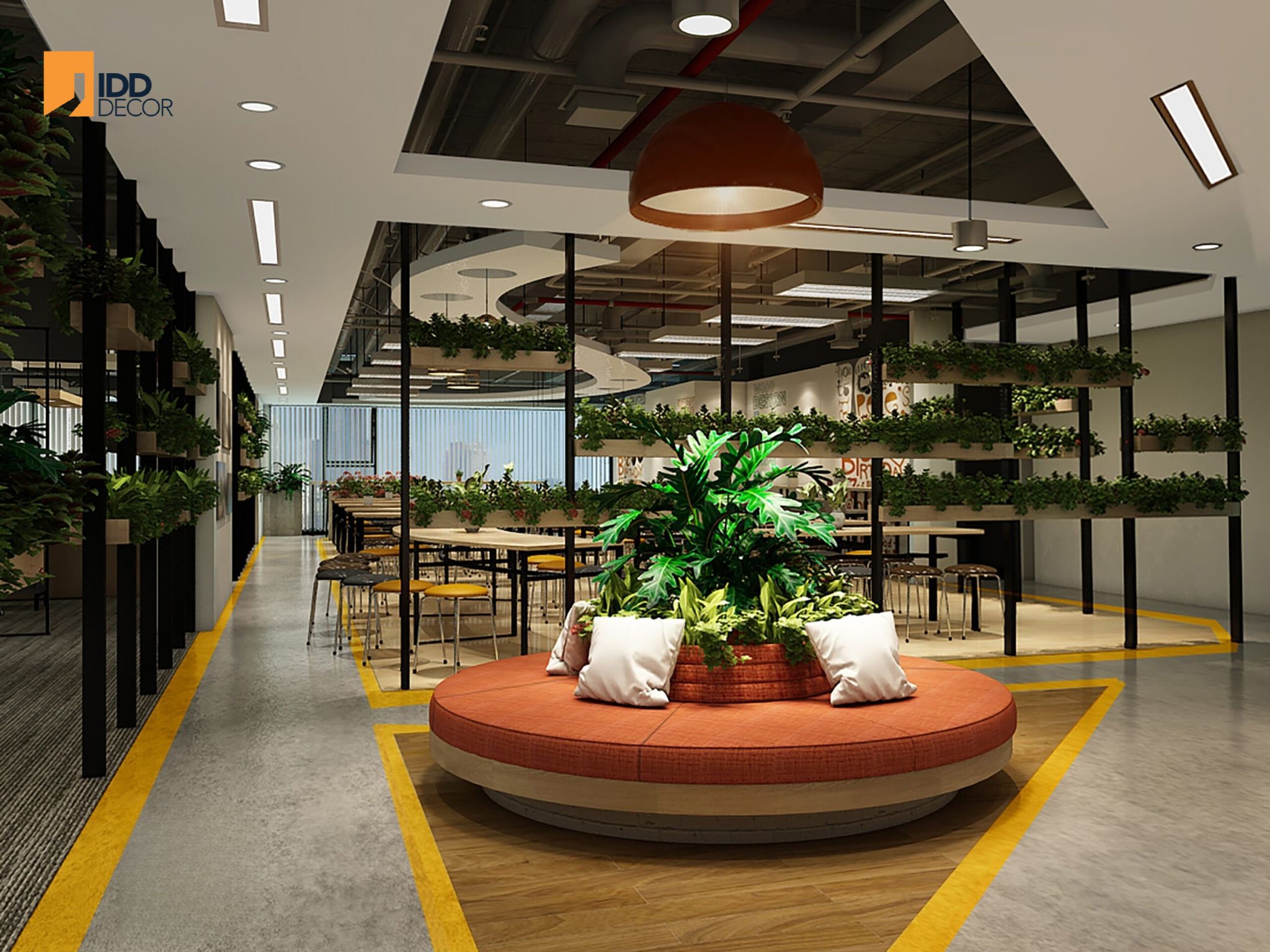
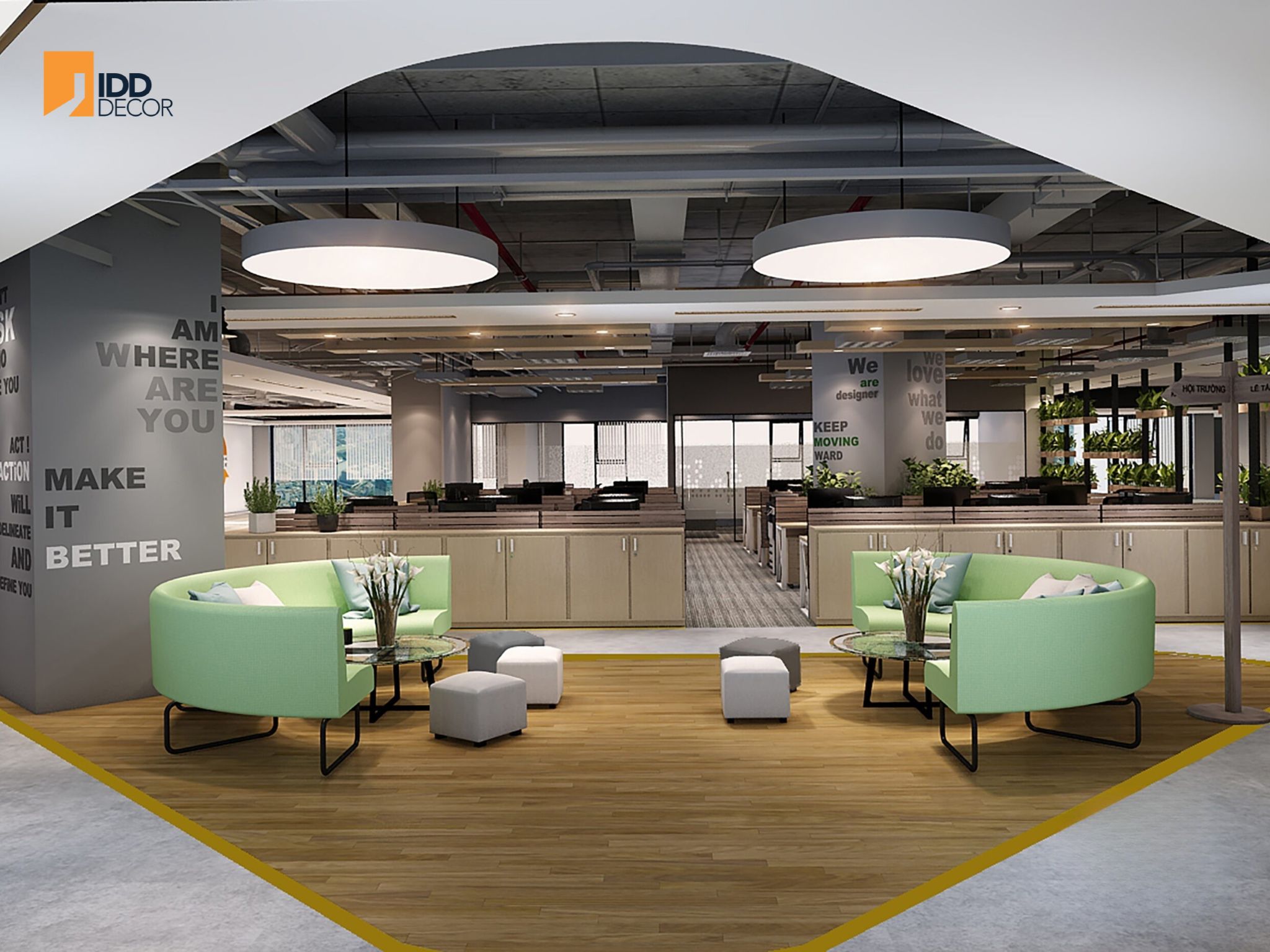
The Leadership Area: Sophistication and Vision
The area designated for the company’s leadership is designed with a distinct touch of luxury and sophistication. Using high-end materials and a refined aesthetic, this space reflects the vision and status of ECOBA’s leaders while maintaining a seamless connection to the overall design language of the office.

Q: What are the defining characteristics of the ECOBA office interior design?
A: The design is characterized by its strong brand integration, using ECOBA’s blue and gray colors extensively. It features an open-plan layout to promote collaboration, modern and sophisticated aesthetics, and a central “common home” concept designed to foster a sense of community and well-being among employees.
Q: How does office design benefit a company in the construction and engineering industry?
A: For companies like ECOBA, office design is a strategic tool. A professional and modern workspace reflects the precision, quality, and innovation inherent in their work. It helps attract top engineering talent, facilitates the collaboration needed for complex projects, and builds confidence with clients and partners by showcasing a strong, organized, and successful corporate image.
Q: What is the “common home” concept in office design?
A: The “common home” concept focuses on creating a comfortable, inclusive, and highly collaborative environment where employees feel a strong sense of belonging. It goes beyond just providing desks, incorporating diverse spaces for work, relaxation, and social interaction, such as open lounges, comfortable pantries, and flexible workstations. This approach is proven to boost morale, improve teamwork, and increase employee retention.
The ECOBA office interior design project successfully translates the Group’s powerful brand identity into a functional and inspiring workspace. It stands as a prime example of how thoughtful design can create a “common home” that nurtures talent, fosters collaboration, and projects a strong corporate image. For companies in demanding sectors like construction and engineering, investing in a workspace that reflects their values is a strategic move. Contact IDD Decor today to create an office that empowers your brand and your people.
IDD Decor – Office Interior Design – Behind the Door Awaits the Journey to Success
Address: Doxaco Building, 307B Nguyen Van Troi, Tan Son Hoa Ward (formerly Ward 1, Tan Binh District), Ho Chi Minh City
Hotline: 0896 640 986
Website: idddecor.com/en/home
LinkedIn: https://www.linkedin.com/company/idddecorvn/
