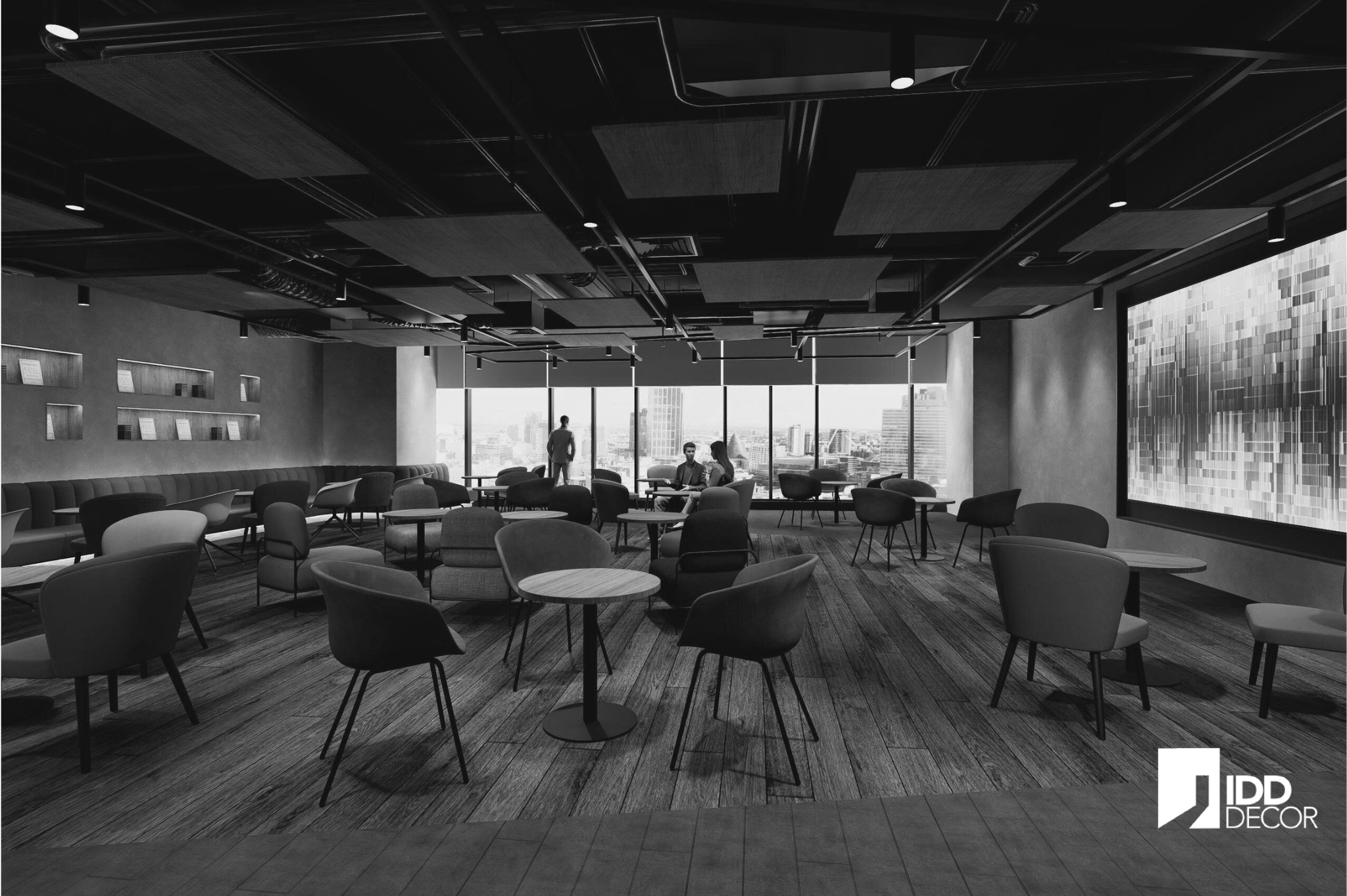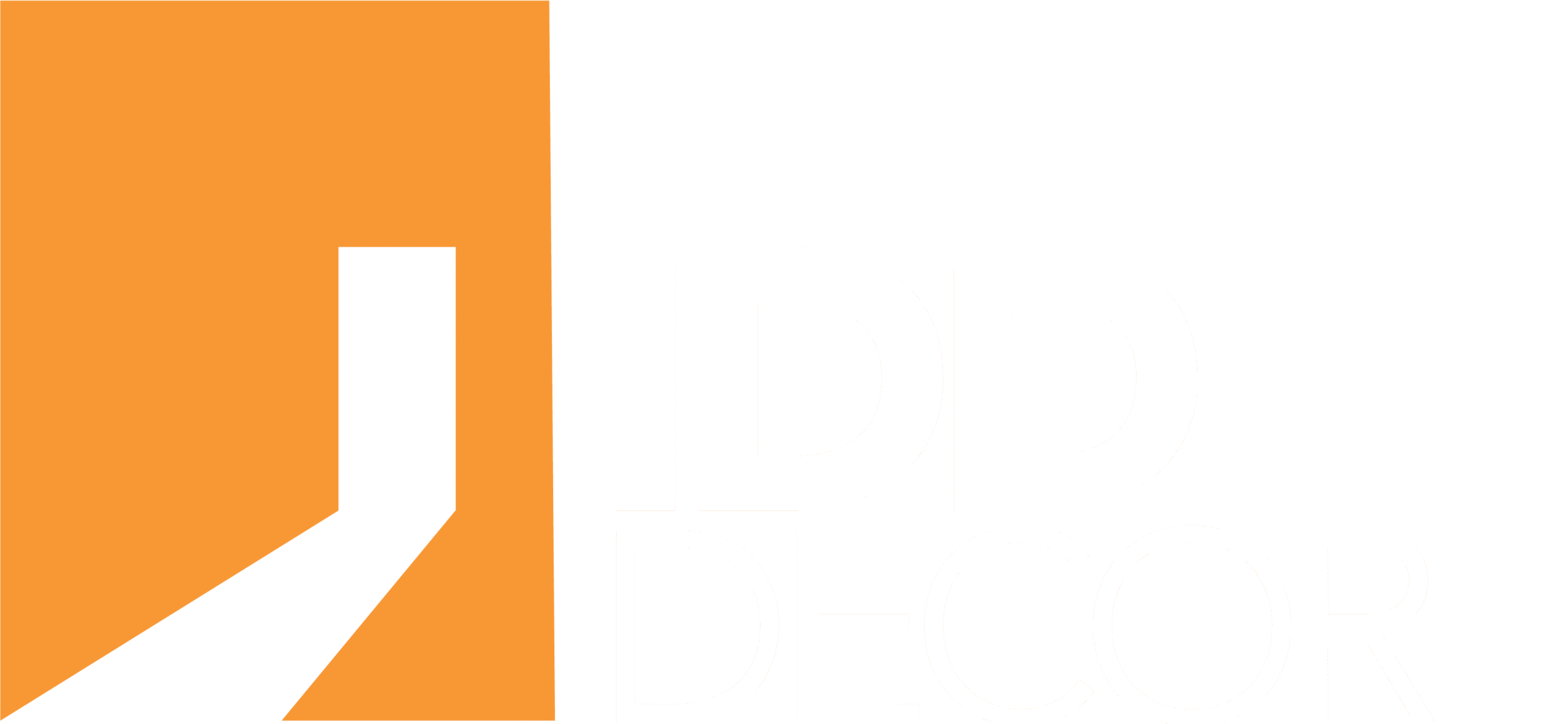
As a long-standing leader in the media industry, Publicis Groupe understands that after hours of intense work, their employees need a space for recreation and relaxation. That’s why this world-leading media group places great emphasis on its multi-functional area, and IDD Decor was once again honored to be chosen by Publicis Groupe to bring this project to life.
Inspired by modern, European-style cafes and bars, IDD Decor created a multi-functional space brimming with positive energy. The design perfectly caters to the “work by day, chill by night” lifestyle of today’s young professionals, offering a seamless transition from a productive workspace to a relaxing social hub.
 |
The Entrance: A Commitment to SafetyFor any cafe, restaurant, or bar, fire safety is of utmost importance. Therefore, IDD Decor and Publicis Groupe mutually agreed to install the primary fire protection system right at the entrance of the multi-functional area. This decision not only creates a sense of security but also ensures the interior space is optimized for the best possible experience for the media giant’s employees. |


 |
The Bar Counter: A Hub for ConnectionThe bar is designed with a sophisticated and distinctly European style—liberal, gentle, and refined. Here, employees can chat and unwind, connecting with colleagues to de-stress and recharge their energy after demanding work hours. It serves as the social heart of the space. |




 |
The Cafe Area: A Space for Work and RelaxationTrue to the “work by day, chill by night” spirit, the multi-functional space also serves as a comfortable and convenient cafe. It supports the modern employee’s need to work online anytime, anywhere. By escaping the confines of a formal office, employees can find fresh inspiration in this incredibly “chill” yet luxurious environment. The space is bright and airy, making full use of natural light through a glass facade that offers panoramic views of the city from above. This inspiring backdrop is where the newest and best ideas are born. |










Q: What is the main purpose of the multi-functional area in the Publicis Groupe office interior design?
A: The main purpose is to create a versatile social hub that serves multiple functions. During the day, it’s a cafe and informal workspace that encourages collaboration. In the evening, it transforms into a lounge and bar for relaxation and team events. This flexibility supports a dynamic work-life balance and strengthens the company’s community culture.
Q: How does this design reflect the specific needs of the advertising and media industry?
A: The interior design for the advertising and media industry must support a highly creative and often high-stress environment. This multi-functional space directly addresses those needs by providing a “third space” away from the desk. It offers a relaxed setting for brainstorming, prevents creative burnout by providing a space to decompress, and helps attract and retain top talent who value a modern, flexible work culture.
Q: How does this space connect with the other designed areas, like the main lobby?
A: This space acts as the vibrant, social counterpart to the professional and sophisticated main lobby. While the lobby creates a powerful first impression for clients, the multi-functional area is the internal heart of the office culture. Together, they create a holistic Publicis Groupe office interior design that addresses both external branding and internal community-building, ensuring a comprehensive and supportive environment for everyone.
The Publicis Groupe office interior design for its multi-functional areas demonstrates a deep understanding of what creative professionals need to thrive. By crafting a versatile space that supports both focused work and relaxed socializing, we have created an environment that strengthens company culture and sparks innovation. This project underscores the value of specialized interior design for the advertising and media industry, where investing in employee well-being is a direct investment in creative output. To build a workspace that inspires your team, contact IDD Decor today for a professional consultation.
IDD Decor – Office Interior Design – Behind the Door Awaits the Journey to Success
Address: Doxaco Building, 307B Nguyen Van Troi, Tan Son Hoa Ward (formerly Ward 1, Tan Binh District), Ho Chi Minh City
Hotline: 0896 640 986
Website: idddecor.com/en/home
LinkedIn: https://www.linkedin.com/company/idddecorvn/


